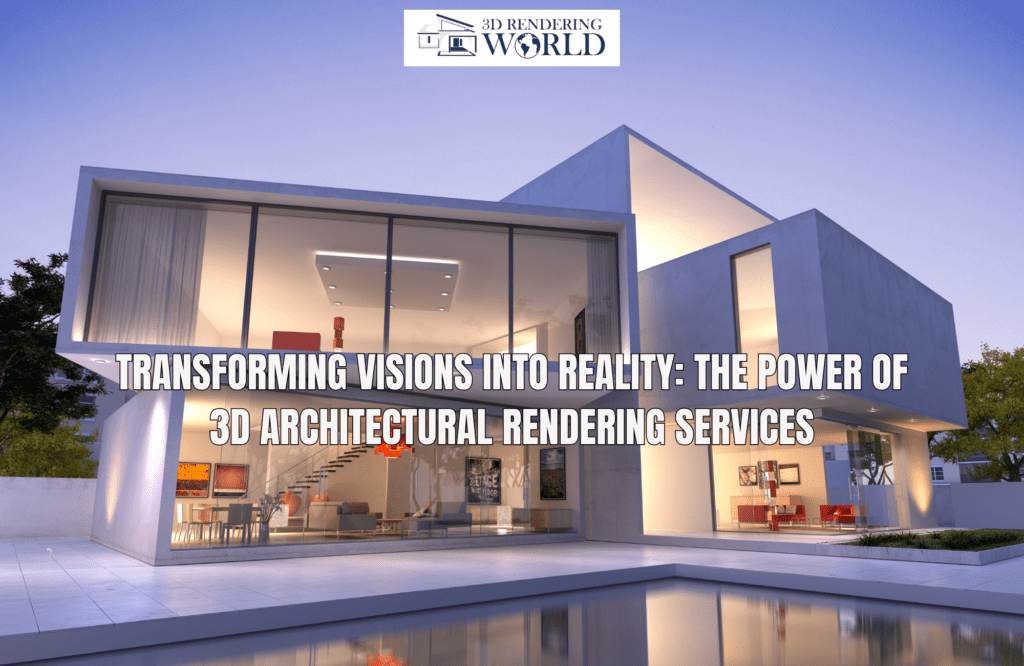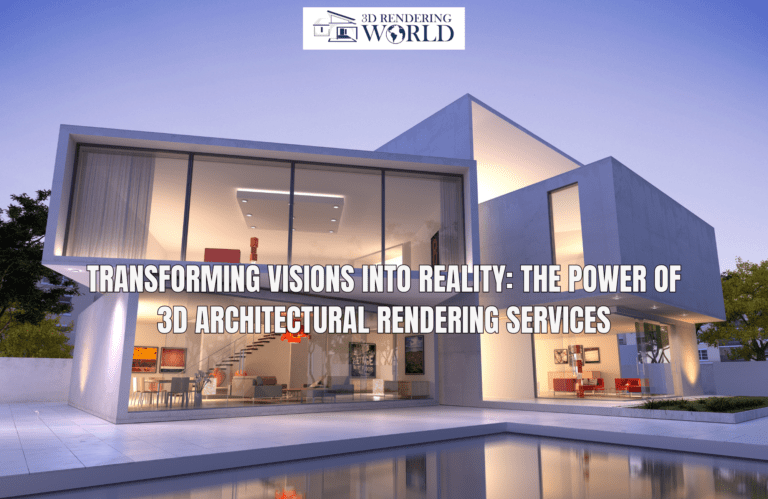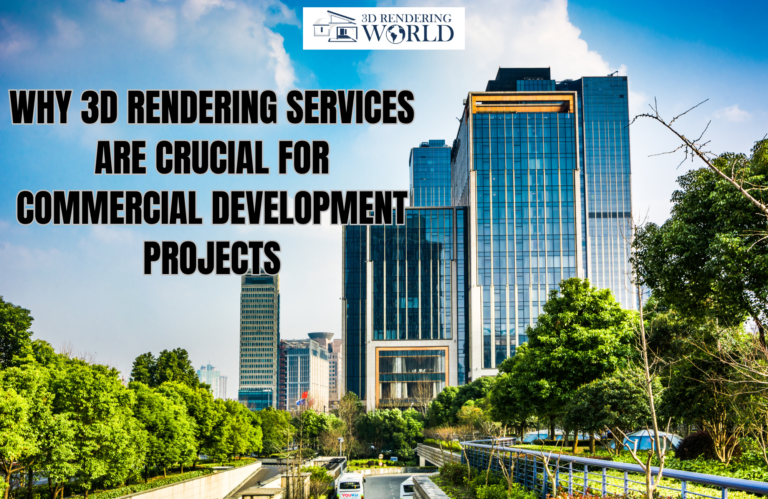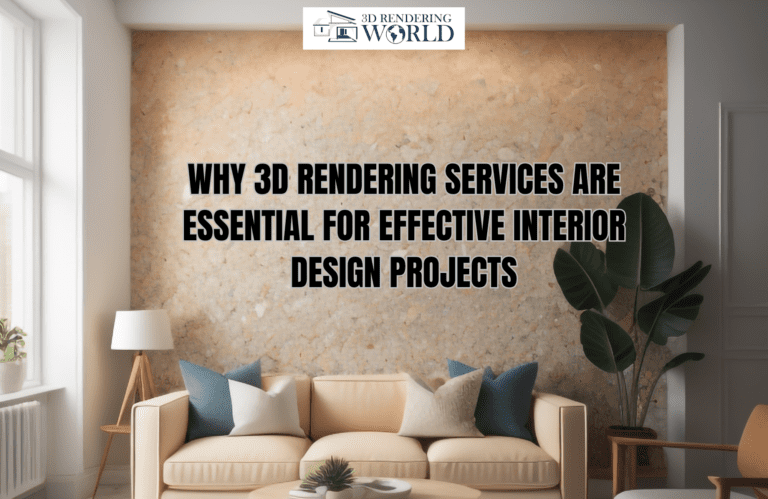Introduction
In the ever-evolving world of architecture and design, visual communication is paramount. The ability to present concepts and ideas in a tangible and comprehensible manner can make all the difference in the success of a project. This is where 3D architectural rendering services come into play, revolutionizing the way architects, designers, and real estate professionals communicate their visions.
What is 3D Architectural Rendering?
3D architectural rendering is the process of creating three-dimensional images or animations that showcase the physical attributes of a proposed architectural design. These renderings can depict anything from a single room to an entire building or complex, providing a realistic representation that is far more detailed and immersive than traditional blueprints or sketches.
The Benefits of 3D Architectural Rendering Services
1. Enhanced Visualization
One of the most significant advantages of 3D architectural rendering services is the ability to bring a design to life before construction begins. Clients can explore every nook and cranny of space, understanding the dimensions, layout, and aesthetic in a way that 2D drawings simply can’t convey. This enhanced visualization helps in making informed decisions and adjustments early in the design process.
2. Improved Communication
Effective communication between architects, clients, and stakeholders is crucial for the success of any project. 3D renderings serve as a universal language, bridging the gap between technical architectural jargon and the client’s vision. These realistic images and animations make it easier to explain design concepts and get everyone on the same page.
3. Cost and Time Efficiency
Investing in 3D architectural rendering services can save both time and money in the long run. By identifying potential design flaws and making necessary adjustments during the planning phase, costly changes during construction can be avoided. Additionally, a clearer understanding of the project reduces the likelihood of misunderstandings and errors, leading to a smoother and faster construction process.
4. Marketing and Presentation
For real estate developers and marketers, 3D renderings are an invaluable tool. These realistic images can be used in marketing materials, presentations, and sales pitches to attract potential buyers or investors. High-quality renderings can make a property stand out, providing a competitive edge in the market.
Applications of 3D Architectural Rendering
Residential Projects
Homeowners and developers can benefit from 3D renderings by visualizing the final look of a residential property, including interior design, landscaping, and exterior elements. This helps in making design choices that align with the client’s taste and lifestyle.
Commercial Spaces
For commercial projects, 3D renderings assist in planning layouts that optimize space usage and customer flow. Whether it’s a retail store, office building, or restaurant, these visualizations ensure the design meets both aesthetic and functional requirements.
Urban Planning
City planners and architects use 3D renderings to envision large-scale urban developments. These models help in assessing the impact of new constructions on the surrounding environment and infrastructure, facilitating better planning decisions.
Choosing the Right 3D Architectural Rendering Service
When selecting a 3D architectural rendering service, consider the following factors:
Portfolio and Experience: Review the provider’s previous work to gauge their expertise and style.
Technology and Software: Ensure they use advanced rendering software to produce high-quality images and animations.
Communication: Choose a service that values clear and open communication to ensure your vision is accurately translated into the renderings.
Cost: While it’s important to stay within budget, remember that high-quality renderings are an investment that can save money in the long run by preventing costly construction errors.
Conclusion
3D architectural rendering has transformed the architectural and real estate industries, offering a powerful tool for visualization, communication, and marketing. By leveraging these services, architects, designers, and developers can ensure their projects are brought to life with clarity and precision, ultimately leading to greater client satisfaction and project success.
Frequently Asked Questions
3D architectural rendering is the creation of three-dimensional images or animations that visually represent proposed architectural designs, providing a realistic view of the finished project.
3D renderings enhance visualization, improve communication, save time and costs by identifying potential issues early, and boost marketing efforts with realistic and compelling images.
3D rendering is beneficial for residential, commercial, and urban planning projects, helping visualize everything from individual homes to large-scale developments.
3D renderings are highly accurate, reflecting precise dimensions, layouts, and design elements based on architectural plans, ensuring a true-to-life representation.
Popular software for 3D rendering includes Autodesk 3ds Max, SketchUp, Blender, and Lumion, among others, which offer advanced tools for creating detailed and realistic renderings.
The time required to produce a 3D rendering varies depending on the complexity of the project but typically ranges from a few days to a few weeks.
The cost of 3D rendering services depends on the project's complexity, size, and the level of detail required. Prices can range from a few hundred to several thousand dollars.




