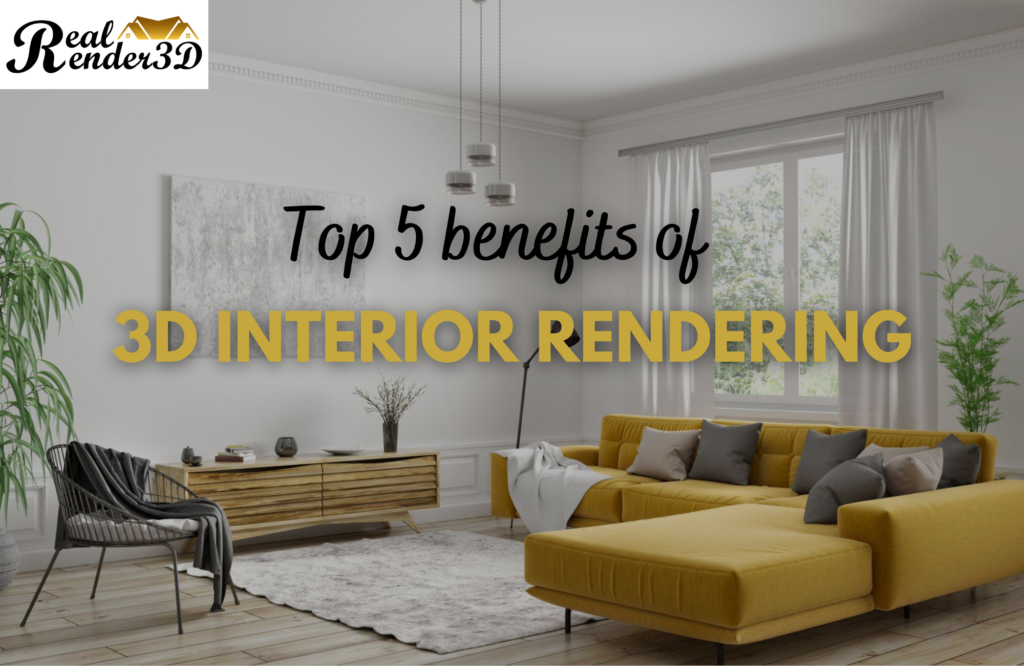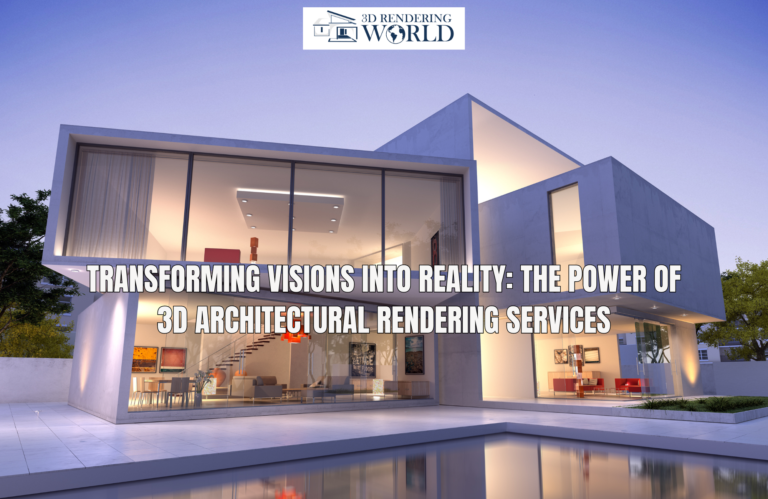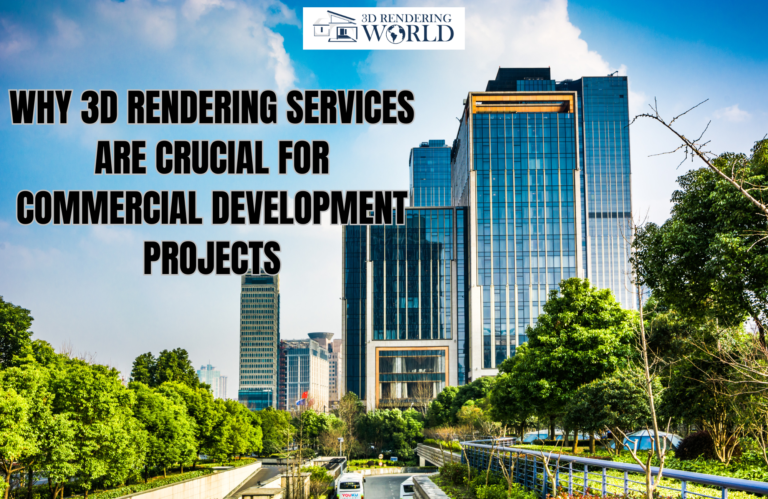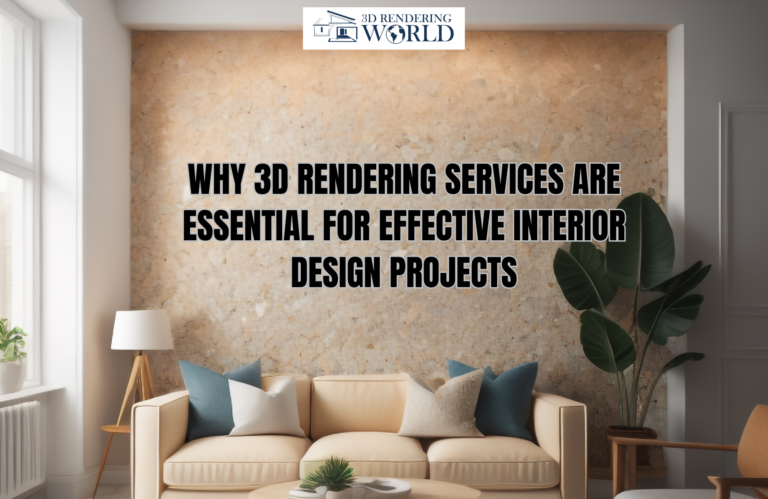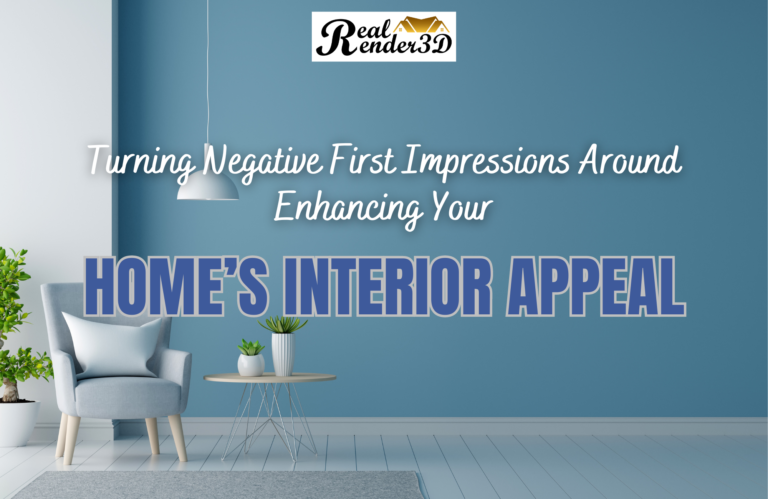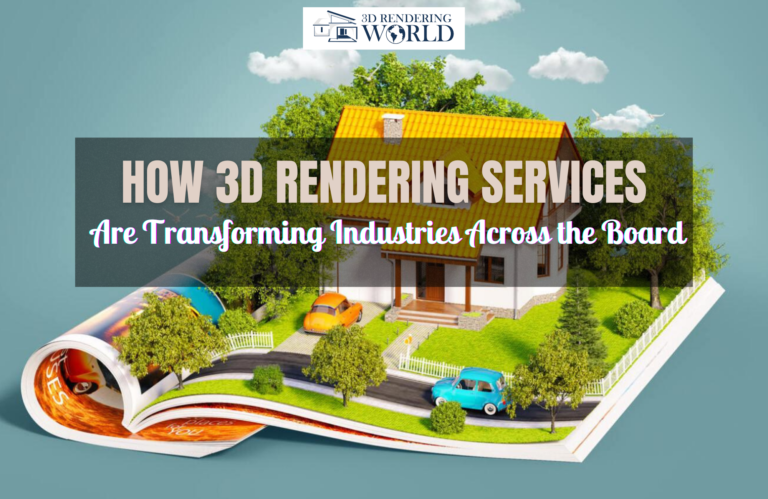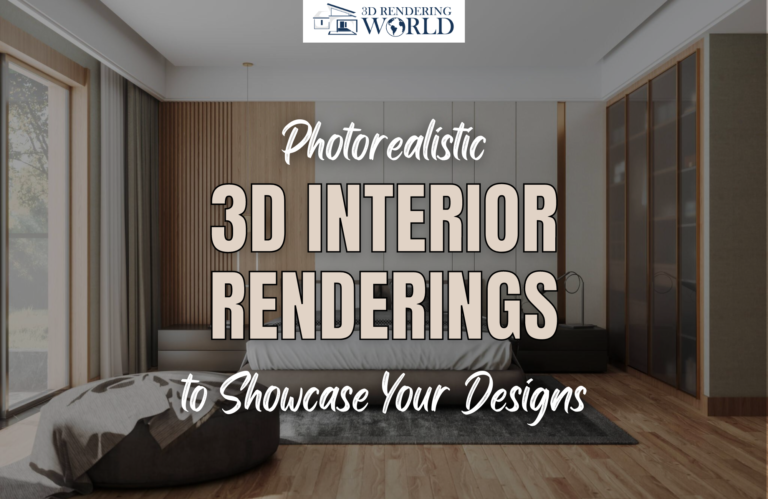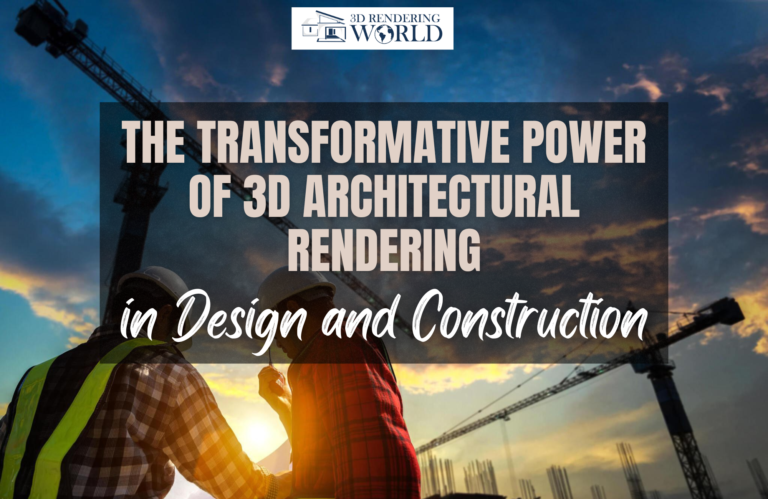Introduction
3D architectural visualization is essential in ensuring a successful interior rendering process. It entails transforming a three-dimensional model of an interior render into a magnificent and photorealistic image. The 3D artists work collaboratively with their clients to ensure they deliver the right final render by compiling a sequence of images. The final product after the design process is an eye-appealing image, either static or animated in MP4, PNG, or JPG file formats that can be easily viewed on computer and mobile devices.
Unlike project visualization, which is necessary in construction and design projects, 3D architectural animation is not compulsory. As an architect, you should be conversant with blueprints and other technical drawings to guide you in creating a construction strategy. Architectural renderings aim to showcase and help customers understand the designers’ vision by showcasing a photorealistic 3D visualization with all design features from all angles. This blog article explains the benefits of 3D rendering and 3D rendering services for interior design.
5 Benefits of Using 3D Rendering & 3D Visualization Services for Interior Design
1. Visualize the Finished Project

Contractors and 3D architects use technical sketches as a roadmap during construction. The sketches entail every key information and feature that must be incorporated into the project to ensure the final product meets the customer’s expectations. 3D artists design outstanding, unique, and innovative models using specialized software and other rendering facilities.
3D architects should understand that not all customers can interpret the design image from 3D floor plans or 3D images. Therefore, 3D residential rendering will help the artist communicate effectively to clients about their design project. The rendering image ensures no guesswork from the artists and that the client gets the actual product she ordered.
Technological advancements make it challenging to differentiate between a computer-generated image and a photograph. Interior design rendering offers a perspective on the room’s spatial arrangement, and in case of any design flaws or modifications in lighting and textures, necessary adjustments can be made.
2. Encourage Collaboration

The collaborative spirit in providing 3D rendering services ensures that the final product from the team of 3D artists is of high quality. Working as a team also saves time and effort, ensuring the project is delivered without delays. However, there are a few case scenarios where the client will request to work with one artist only if the two have worked on a similar project before and the client is overconfident of the client’s delivery.
Similarly, working as a team speeds up the process of reviewing the project, making adjustments, and bringing concepts to life. This ensures there are misunderstandings during the rendering and construction stages.
3. Saves Time

3D interior rendering consumes less time. Much time is spent in the initial stage of rendering, which is the discussion stage between the client and the rendering company or artist. In case the client requests for modification of the building’s structural frame with unique room layouts. Designing 2D plans consumes less time; however, the layout they showcase to clients is not appealing and lacks all the necessary symbols and specifications. The 3D rendering of computer-generated images is based on a real-life product, faithfully replicating its design and features.
For instance, an artificial light source next to a coffee table with a flower vase is a digital representation of the actual thing. Factors like shape, color, accuracy in dimension, and texture must be considered to ensure realism in your design projects. Keenly following these ensures you achieve your design goals in no time.
4. Revision Before Construction
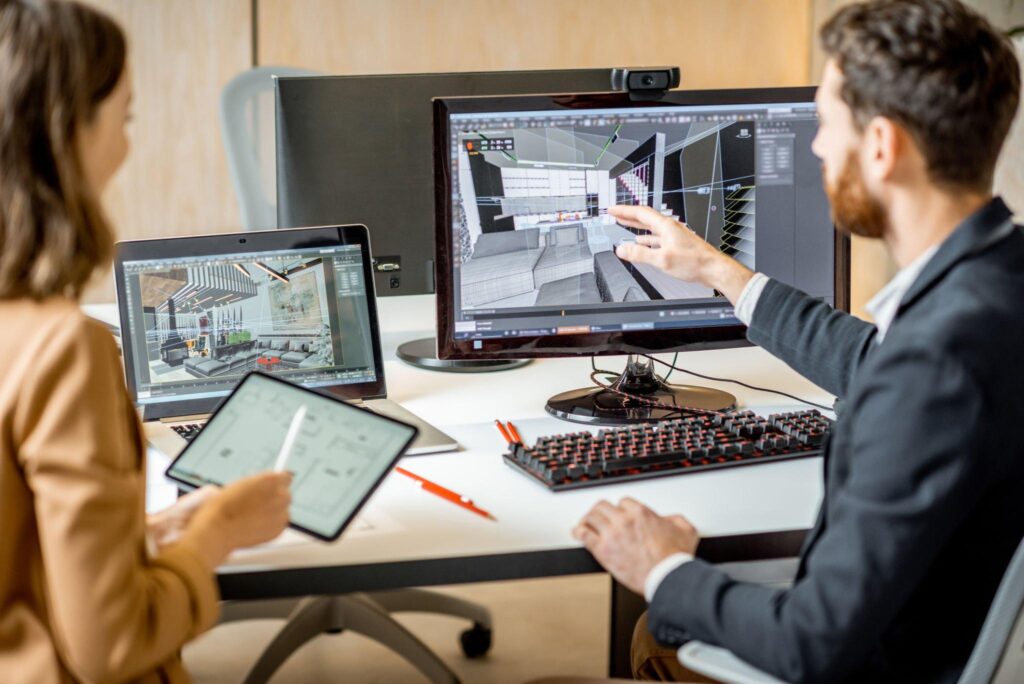
Interior rendering services allow interior designers and clients to make modifications or any adjustments to the design project before construction commences. Using 3D CAD images makes the entire modelling work streamlined and effective. The client will be presented with the final version of the interior 3D visuals. If there is a need for interior layout modifications like lighting, furniture, and color scheme, the 3D artist will be requested to make the changes.
Change is a gradual process; therefore, the designer will have to restructure the plan, render the image again, and incorporate every new feature as the customer instructed. Revisions should be done before construction commences to avoid the high costs incurred when revising the project during construction.
5. Better Understanding of the Project

Photorealistic renderings give the clients a better understanding of the design work. The clients show appreciation to the 3D artists if the renderings meet their expectations. The client can also positively criticize the 3D artist for their work with valuable responses on how to make visually appealing renders. Regardless of the project’s technicality, 3D rendering images make it easier for less knowledgeable clients to understand the context of every feature and the artist’s visions.
A customer should be able to go through an interior environment and capture the room’s serenity. A 3D rendering provides an unchallenging achievement even though conveying similar things with a blueprint is almost impossible.
Conclusion
In conclusion, 3D interior rendering is a perfect solution to the problem designers have been experiencing for years. It is essential to understand how to showcase design concepts directly and effectively. Proper visualization of your renderings ensures the workflow is streamlined, minimizes misunderstandings, and cuts unnecessary expenses if necessary modifications or revisions arise. To learn much about 3D rendering and its benefits, read the blog Getting Started with 3D Interior Rendering: A Beginner’s Guide.
Frequently Asked Questions
3D interior rendering is a digital visualization technique that creates lifelike images of interior spaces, offering benefits such as enhanced design communication and the ability to explore design concepts before implementation.
The cost of 3D interior rendering varies depending on project complexity, scope, and provider so it can range from a few hundred dollars to several thousand dollars.
The duration of 3D interior rendering typically depends on the project's complexity and can range from a few days to several weeks, depending on the project's magnitude.
3D rendering enhances interior design by providing a realistic visual representation of the space, allowing designers to fine-tune details and helping clients better understand the proposed plan.
Yes, 3D interior renderings can save money by minimizing design errors and changes during construction, thus reducing costly revisions and delays.

