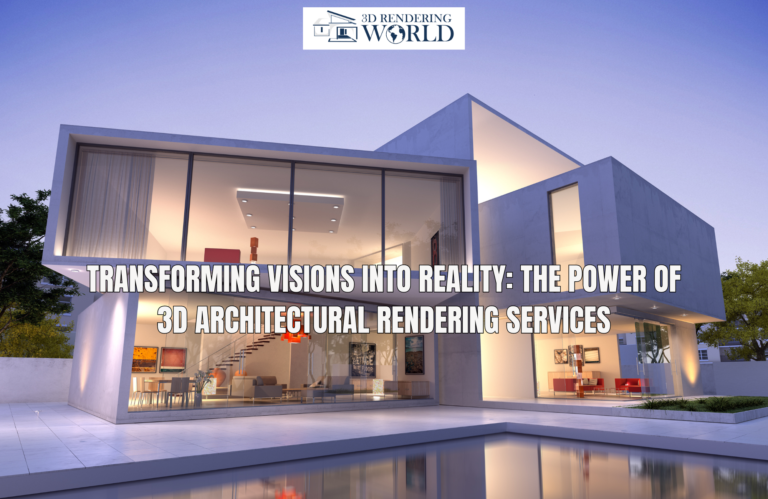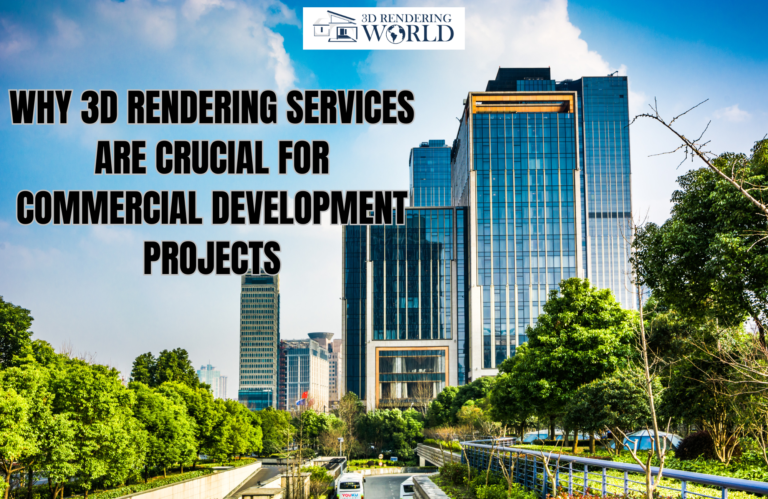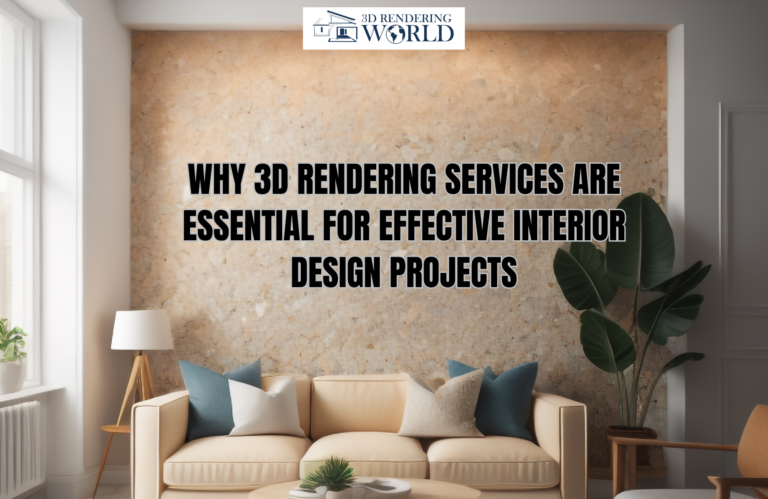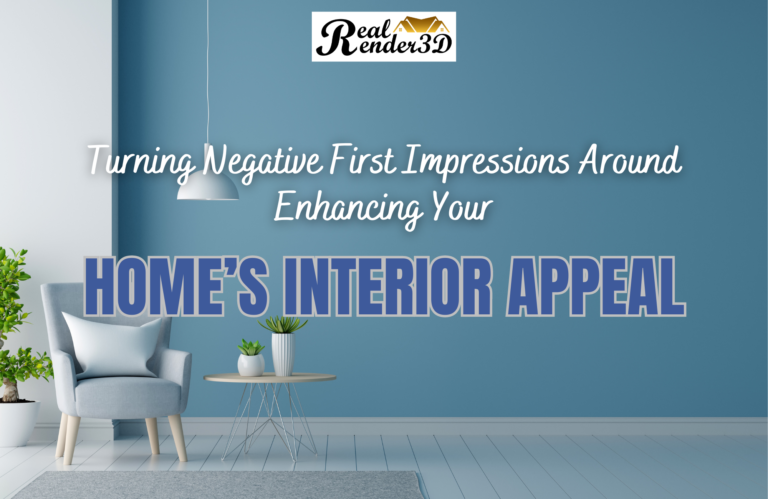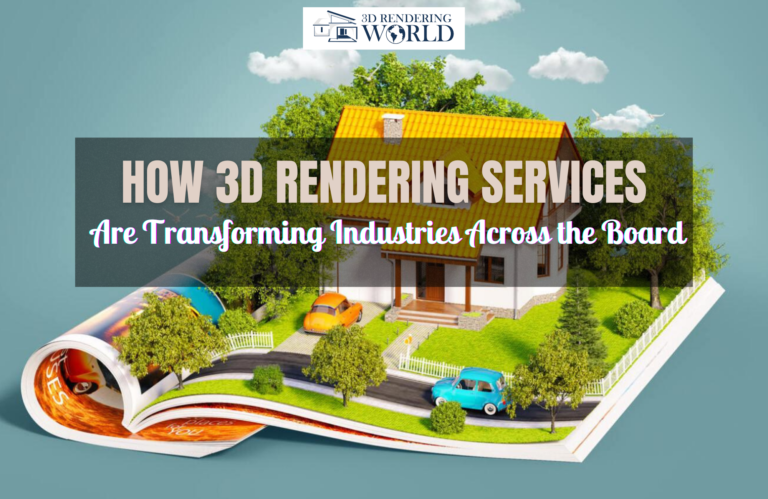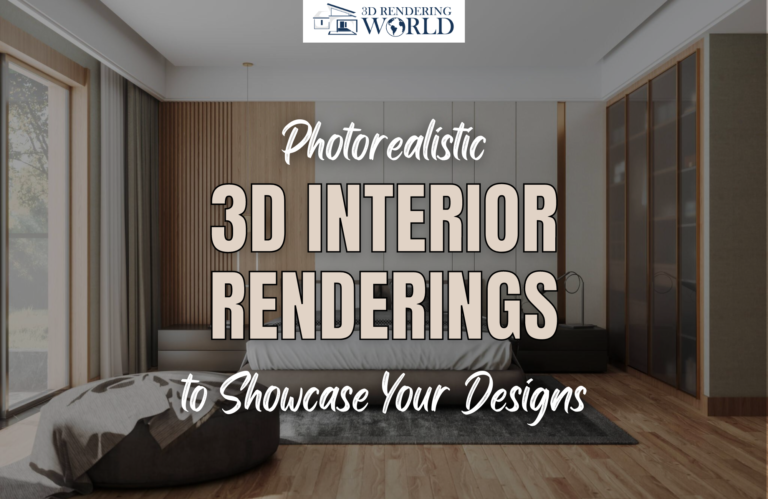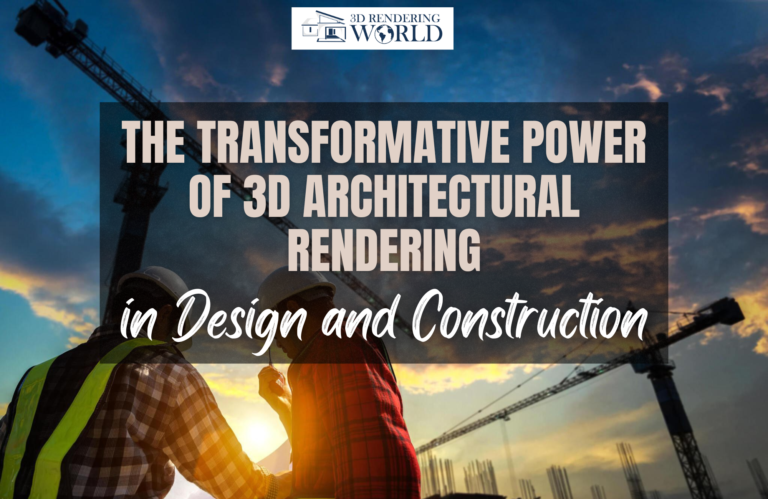Introduction
Interior design involves envisioning and creating aesthetic, functional spaces. Bringing design ideas to life often requires visualization. This is where 3D interior rendering services prove invaluable for designers.
Photorealistic 3D rendered images allow designers to fully communicate concepts to clients. They also enable experimentation during the design process. Here are some of the top ways 3D rendering helps elevate interior designs.
1. Bring Concepts to Life Visually
Interior designers use sketches, mood boards and 3D floor plans to represent ideas. However, these only go so far in showcasing the complete vision.
3D interior rendering creates lifelike visuals of designs. This gives clients a vivid preview of the end result. It adds context and realism which 2D plans cannot provide.
2. Pitch New Design Projects
Selling design concepts to prospective clients is challenging without visual aids. 3D interior renders make ideas more persuasive and impactful.
Interior designers use 3D visualization to win new projects by wowing clients. Photorealistic renders convey designs remarkably better than descriptions or 2D drawings.
3. Experiment Freely During Design

The design process involves constantly improving and iterating ideas. 3D rendering services enables designers to experiment freely and visualize different approaches.
Instead of mocking up physical models, multiple design versions can be 3D modeled and rendered quickly. This facilitates efficient optimization to create the best possible design.
4. Impress Clients with Realistic Renders
Interior clients inherently find 3D images more believable than drawings or text. Photorealistic renders add immense value to client presentations.
3D visualization elicits stronger positive responses from clients compared to 2D deliverables. It makes your designs more professional, credible and convincing.
5. Collaborate More Effectively with Clients
Miscommunication risks are higher when relying on floor plans and sketches. 3D rendered interiors provide clarity for clients.
3D allows clients to provide clearer, more constructive feedback. It facilitates discussions, collaboration and alignment through accurate visuals.
6. Showcase Design Details Clearly

Even the most intricate details of interior elements and furnishings can be highlighted using 3D. Materials, textures, colors and shapes are visualized realistically.
This level of realism is impossible to capture through traditional deliverables. With 3D, every design detail is conveyed precisely to avoid misinterpretation.
7. Understand Spatial Relationships Better
A key advantage of 3D interior rendering is appreciating spatial relationships accurately. The scale, dimensions and configurations of different elements can be hard to understand in 2D.
3D models provide comprehensive spatial context from all angles. This allows designers to refine layouts, ergonomics, proportions, spacing and circulation.
How Photorealistic 3D Rendering is Created
Creating interior 3D renderings involves three primary stages:
1. Modeling the Interior Spaces
3D artists first model the interior space and architecture precisely based on floor plans. Walls, windows, doors, openings and other elements are modeled in 3D.
2. Adding Materials, Lighting and Furnishings

Realistic textures like wood, metal, fabrics etc. are added to surfaces. Light sources are placed and customized. Furniture, decor elements and accessories are modeled.
3. Rendering the Final 3D Views
Finally, the computer renders the textured 3D model from specified angles. Advanced software simulates real-world lighting to generate photorealistic interior visuals.
These rendered views can include panoramas, close-ups, aerial views, perspectives, and other options. Each view highlights the interior design remarkably.
Benefits of Using Professional 3D Rendering Services
Here are some major advantages of outsourcing 3D interior visualization instead of doing it in-house:
1. Time Savings
Specialized 3D artists are exponentially faster than interior designers at producing interior renders. This frees up more time for higher value design work.
2. Cost Effectiveness

Outsourced 3D rendering is far more cost-effective than training staff or buying expensive software licenses. There is no infrastructure overhead.
3. Advanced Software Capabilities
Top rendering firms invest in the most sophisticated software and hardware tools to deliver elite results.
4. Photorealistic Visuals
Professional 3D artists have the skill, expertise and experience to produce interior renders that look like real photographs.
5. Improved Client Satisfaction
Breathtaking 3D interiors elicit greater positive reactions from clients compared to traditional deliverables. This directly improves satisfaction.
Use Cases for Interior 3D Rendering

Interior designers use 3D rendered visuals for various applications:
Design Concept Presentations:- Interior design pitches and presentations to win clients and sell design services.
Style Guides:- Showcasing specific interior design styles like modern, industrial, Mediterranean etc.
Design Portfolios:- Displaying best interior design work in online and physical portfolios.
Marketing Collateral:- Brochures, flyers, email campaigns, website pages, social media ads.
Real Estate Listings:- Making property developments and high-end homes more attractive to buyers or tenants.
Conclusion
Interior 3D rendering enables designers to showcase spaces in unparalleled realistic detail. It empowers designers to communicate ideas better, speed up workflows, impress clients, and reduce miscommunication. For interior design firms aiming to elevate their work and streamline processes, 3D visualization is a strategic necessity. Partnering with the right 3D rendering provider can help interior designers unlock new levels of success.
Frequently Asked Questions
3D helps designers by bringing concepts to life visually, pitching clients, experimenting freely, impressing clients, facilitating collaboration, conveying details accurately, and understanding spatial relationships.
The stages are modeling interior spaces, adding lighting/materials/furnishings, and using software to render photorealistic final views.
3D provides realism, spatial context, details, custom views, and visualization not possible with 2D plans and drawings.
Benefits include time savings, cost effectiveness, advanced software capabilities, photorealism, and improved client satisfaction.
Uses include client presentations, style guides, marketing collateral, portfolios, real estate listings, design concept communication.
It provides clearer design communication, reduces misinterpretation risks, elicits positive reactions, facilitates feedback, and creates a wow factor.
Look for interior design expertise, photorealistic portfolio samples, client testimonials, advanced technical capabilities, and fast turnaround.
It enables firms to deliver top-quality visualization, impress clients consistently, reduce miscommunication, speed up design cycles, and win more business.


