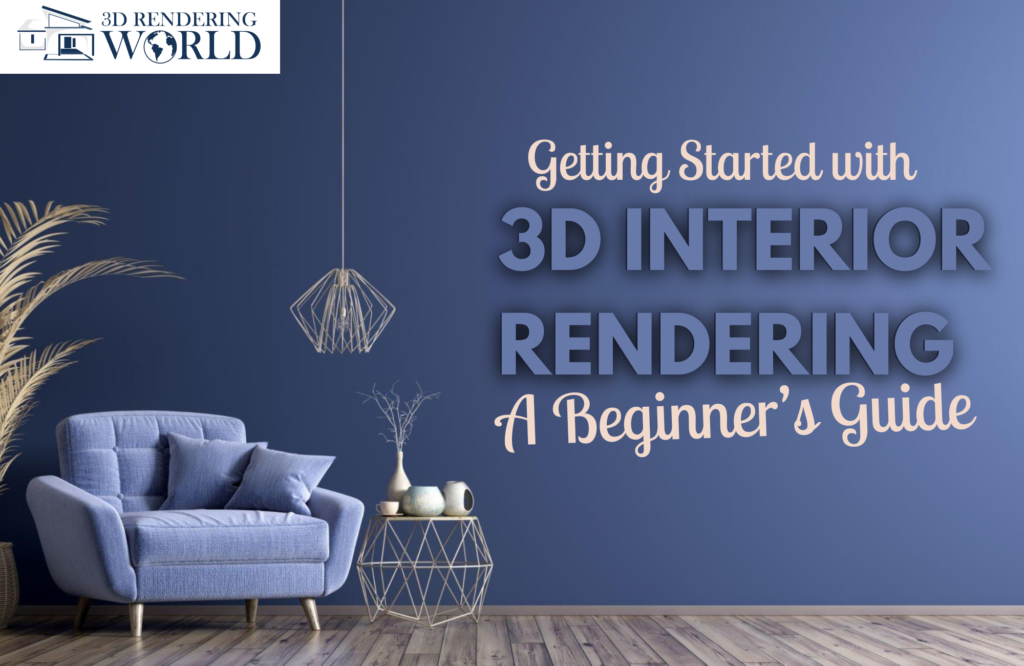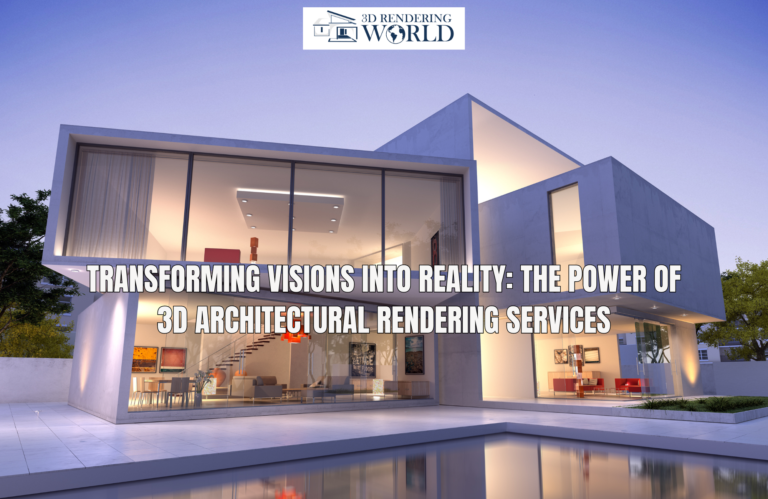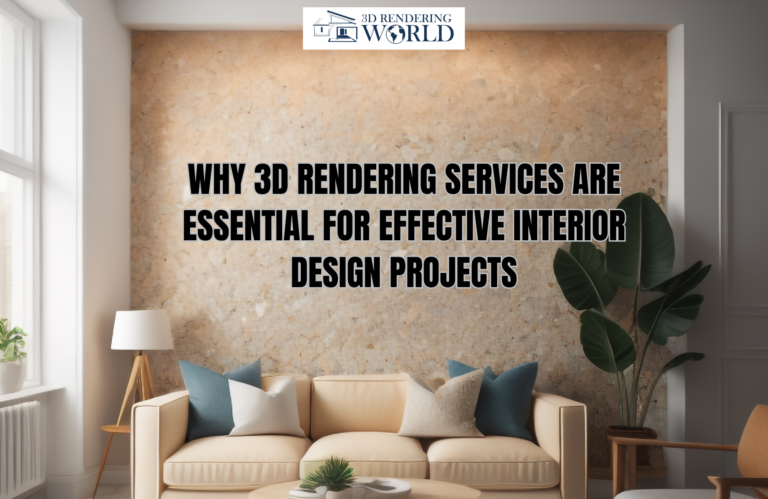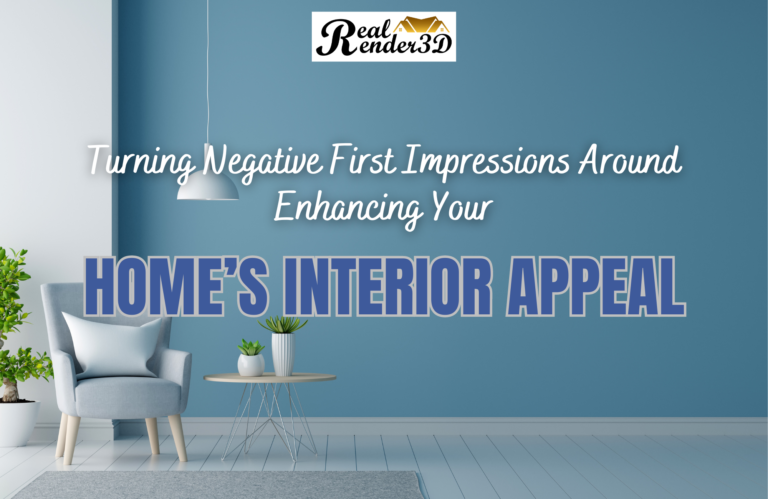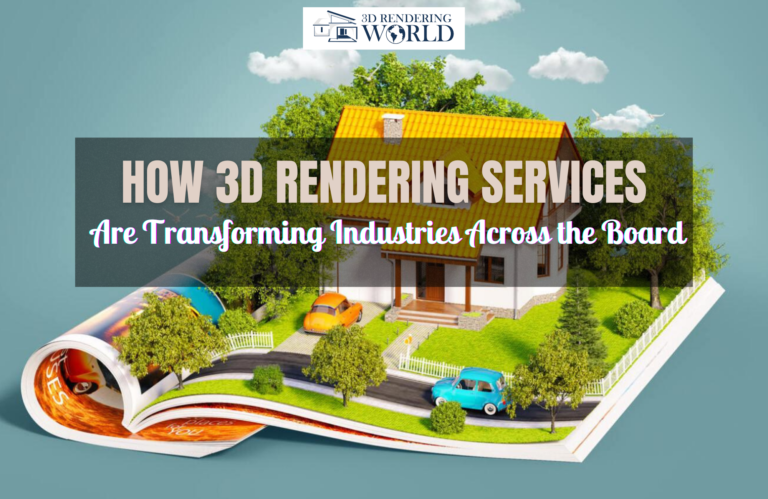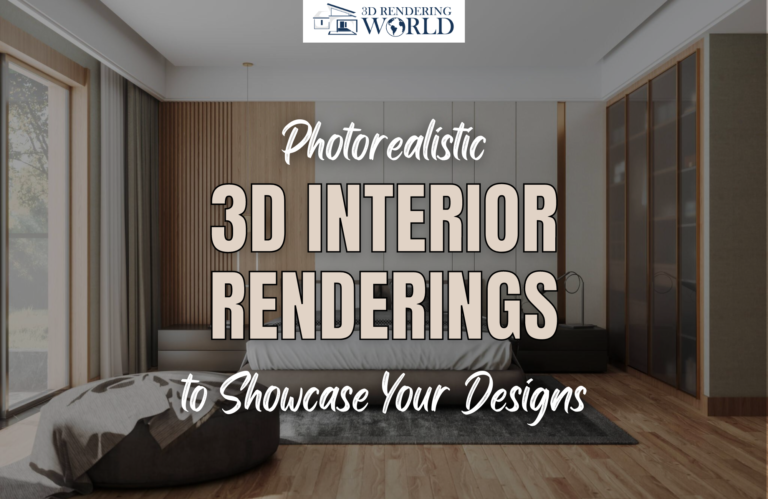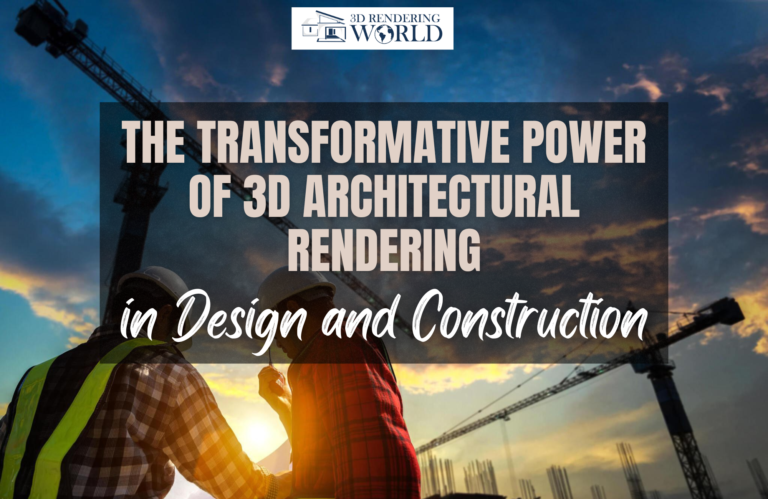Introduction
Interior design rendering is a versatile tool that ascertains the success of design projects of varying complexities. The final rendering project to showcase to the client and investors should be clear and impressive, a proof of success. Key factors to consider for a successful rendering project include compliance with functional needs, aesthetic appeal, and the design’s Ability to provide comfort to the customer. 3D interior rendering accurately expresses these aspects, conveying patterns, furniture, lighting, texture, space, and other essential design features.
Interior rendering allows you to try various options, such as furniture and lighting sources, to know which works best for you. Outstanding interior design renders eliminate misunderstandings and enhances effective communication between the client and the project owner. By showcasing your renders to the client or investor, they get an in-depth understanding of what the project entails and its physical look from all angles. In case of any flaws, they will be addressed and revised before official construction starts. 3D interior rendering is the way forward to impress your customers and outshine your competitors.
Insights From Interior Design 3D Rendering: Key Highlights
- Crucial in creating stunning presentations
- Accurate interior 3D renderings
- Ability to make revisions in real time
- Helps in pinpointing design imperfections
- Increases the value of your design project
What is Rendering Interior Design?

3D interior rendering is the process of creating a 3D model of a space giving it life. This entails using specialized and high-quality 3D modeling software that generates photorealistic and lifelike images. The final product gives a clear picture of your future house awaiting construction. Unlike sketches, 3D interior renders accurately reflect the designer’s ideas to be implemented, decor, furniture, and material to use for construction.
With 3D interior rendering, there is enhanced designer-client communication, facilitating the participation of customers in creating 3D designs and giving them clear feedback on their project expectations. During the collaboration process, which is always the initial stage of design, the 3D artist may add new features or delete existing features as requested by the client. This enhances the customer’s confidence that the final rendering project is of quality and meets their expectations.
Application Areas of Design Rendering
- Entertainment industry
- Marketing and advertising
- Real estate industry
- Furniture design
- Architecture
- Interior design
- Video games
Interior design 3D rendering service is vital to the success of all these industries. It provides appealing presentations for attracting customers and marketing real estate. The computer-generated images are of high quality and tailored to attract potential clients.
Why You Need 3D Interior Rendering For Interior Design?
3D interior rendering guarantees accurate and detailed images that convey every aspect of the design elements and room features like paintings, materials, furniture, and more. Weather conditions, characteristic light and shadows, and living shades are vital to consider when developing a design render. The rendered image should reflect the client’s needs and expectations. The product 3D designer must consider and include every feature the customer specifies for confidence in the final result.
Other Benefits Of Interior Rendering

1. Time and Cost Savings
3D rendering enhances effective customer-designer communication. Realistic 3D interior rendering addresses any inaccuracies in the product design layout. Construction proceeds after the customer approves the 3D model, saving time and cost.
2. Personal Customization
Every professional requires 3D interior rendering with customizable properties for unlimited possibilities. Using 3D modeling software and libraries with pre-designed 3D models allows you to explore various materials, shading, floor plans, colors, textures, and materials according to the client’s needs. This makes your concept outstanding.
3. Creating Several Design Options
3D graphics will help you create various design options and incorporate lighting that compliments your design interior. The rendering techniques include evaluating various interior concepts and considering certain attributes of the room that will help achieve a workspace that aligns with the customer’s expectations.
4. An Effective Marketing Tool
Computer-generated interior design renders create presentations to showcase to the client and investor. This provides a detailed view of the design project from all angles, attracting attention and investment in your work and positively influencing any interested party. 3D visualization is also integral for marketing in 3D commercial rendering.
3D Rendering Services For Interior Designers

1. Residential and 3D Commercial Rendering
Several professionals use 3D interior rendering design in their commercial and residential projects. Bedrooms, living rooms, and kitchens are common interior visualizations in residential properties. When designing the interior of a house, make sure the features meet the customer’s expectations since the interior space has a significant impact on the people who live there.
Interior 3D commercial rendering for commercial purposes is common in offices, workspaces, cinemas, retail stores, restaurants, shopping malls, and hotels. It helps create visually appealing and compelling presentations to impress potential clients.
2. 360 Interior Panaroma
This rendering service for interior designers gives your room a sense of presence. Anyone inside the house can view the interior from all angles. In addition, it gives you a detailed view of the interior objects admiring the simplicity of the ceiling fixtures and enjoying the beauty around you.
3. 3D House Plans
3D house plans is another comprehensive 3D rendering service tailored for interior designers. It transforms the traditional floor plans into a clear and accurate 3D representation, providing a photorealistic image of the design elements and spatial layout. The service enhances the designer-client communication allowing clients to have a comprehensive understanding design project and a feel of the interior spaces. 3D house plans can be used to bridge the gap between imagination and reality, improving the design process and facilitating informed decision-making.
4. 2D and 3D Floor Plans
The house’s interior will only be complete with a well-developed floor plan. 2D and 3D floor plan services are tailored to provide high-quality and detailed renders with every information needed regarding the functionality and convenience of the space. 3D floor plan services provide information regarding your space’s general layout, dimensions, and size.
Rendering Software For Interior Design

Rendering software tools are integral in streamlining interior and other 3D rendering services. Examples of tools that make the process successful include 3ds Max, Photoshop and Fusion, and SketchUp, to name a few.
Conclusion
Interior rendering is an essential project element, bridging the gap between clients and designers. With the added dimension of 3D exterior rendering, projects gain photorealistic clarity, enhancing communication and engagement. Elevate your design journey with our premium 3D interior and exterior rendering services.
Frequently Asked Questions
Kitchen 3D interior design, architectural renderings for bedrooms, and bathroom interior design rendering can significantly enhance the success of interior design projects.
By outsourcing, you get affordable and affordable experts for your project, offering you just as much control.
3D rendering offers a photorealistic and detailed view of your rendering images at all angles. It also enhances customer-designer communication, marketing your project to potential buyers.
3D rendering provides customers with easier understanding, editing, and visualization.
Optimal tools for 3D interior rendering vary based on individual preferences and project requirements.

