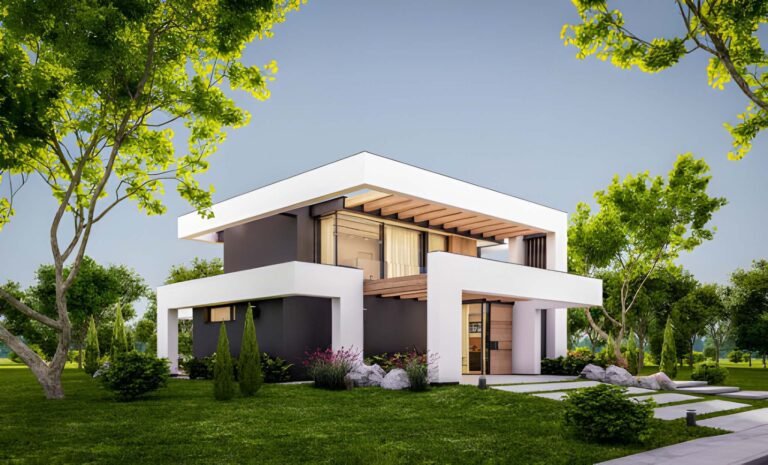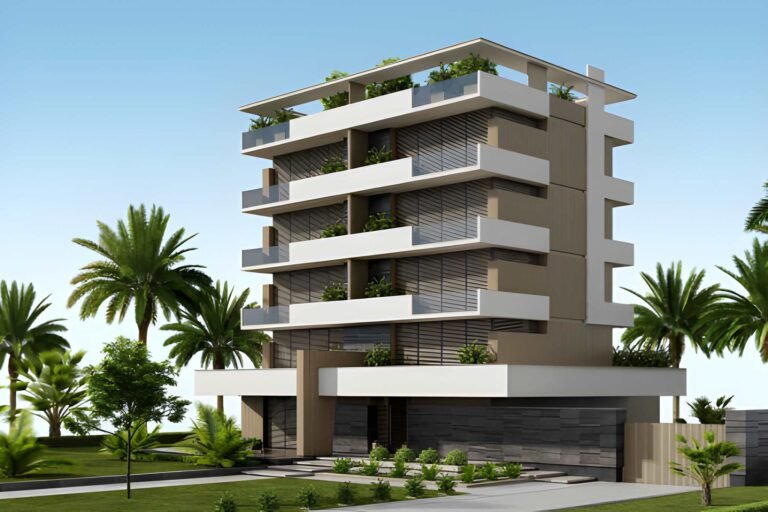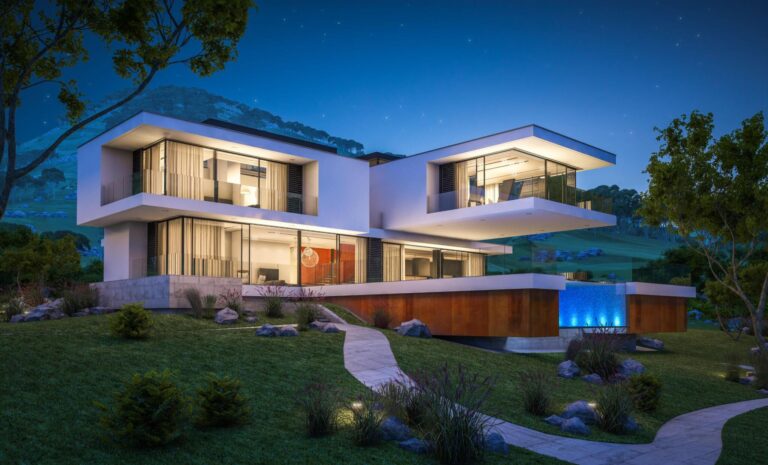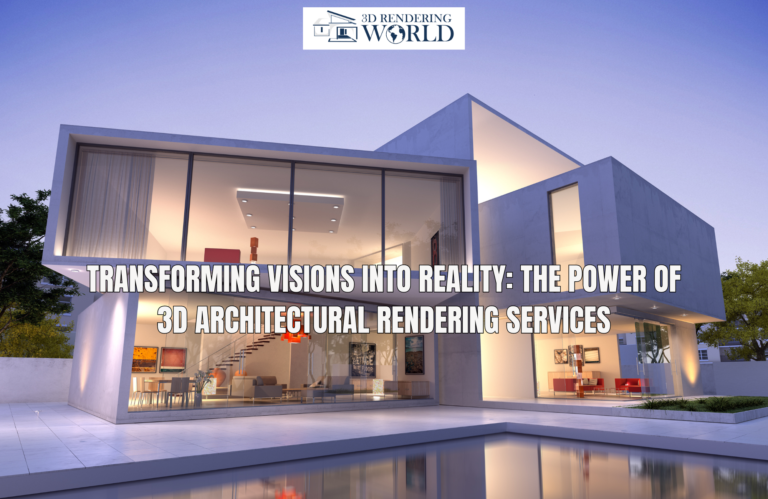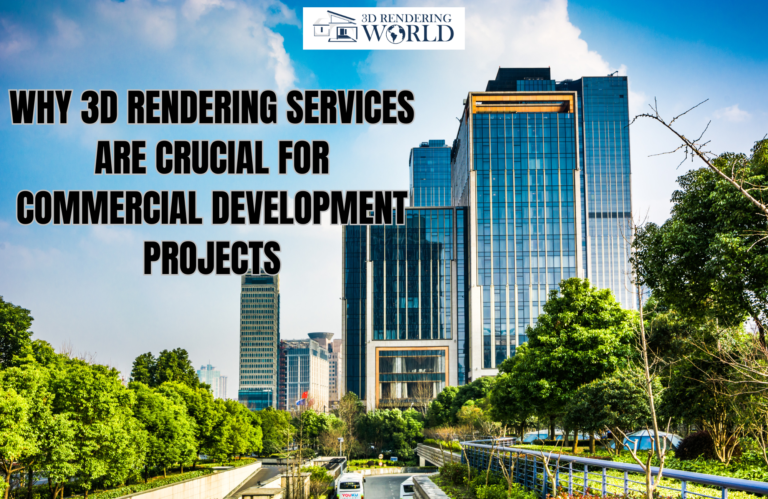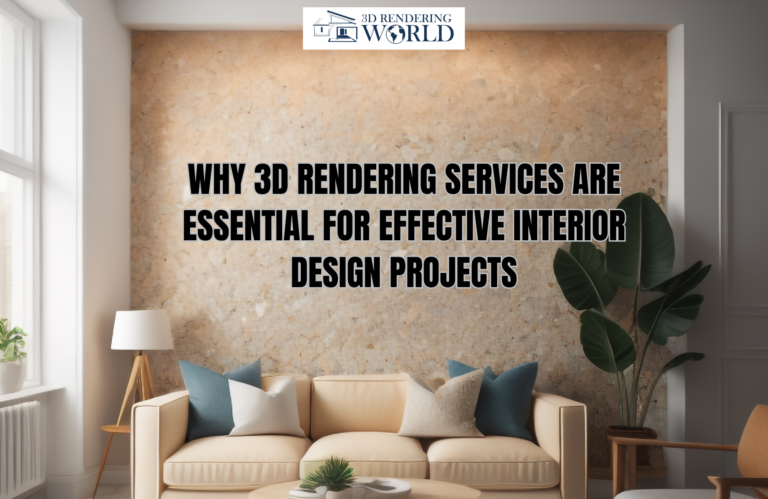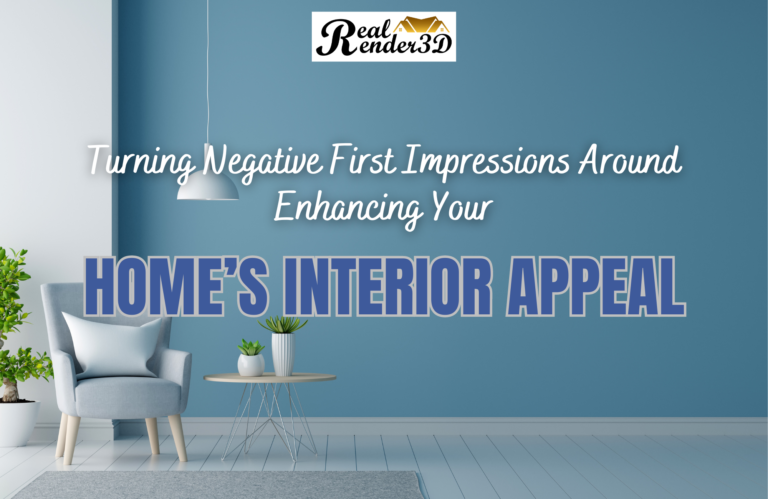Introduction
Home design and construction are being transformed by the rise of 3D floor plans. Once relegated to simple blueprints, home plans can now be brought to life through immersive and interactive 3D renderings. These virtual models are revolutionizing the way homes are envisioned, planned, and built.
Bringing Designs to Life
In the past, architects and designers relied on basic two-dimensional floor plans and elevations to communicate their visions. While these blueprints provided the technical details required for construction, they lacked the power to help homeowners visualize the completed design.
3D floor plans bridge this gap by transforming basic plans into walkthrough-ready virtual models. With 3D rendering services, a home’s floor plan can be converted into an immersive 3D environment. Homeowners can then “walk” through each room and gain a realistic perspective of spatial dimensions, sightlines, furniture placement, and overall feel.
3D interior rendering allows prospective homeowners to fully experience a design before construction begins. Architects also benefit from the ability to visualize and refine designs in lifelike 3D. This leads to optimized layouts and improved satisfaction for all stakeholders.
Facilitating the Design Process

Incorporating 3D home design technology early in the design process can pay major dividends. Designers can quickly generate 3D concepts and schematics for clients to review. Within minutes, clients can provide feedback on 3D iterations that would otherwise require painstaking revisions to 2D plans.
With quick access to photorealistic renderings, clients can better communicate aesthetic preferences. 3D exterior rendering, for example, allows fine-tuning of exterior materials and finishes. Inside, clients can see detailed living spaces and request changes to optimize furniture placement and traffic flow. This facilitates decision making and can prevent costly change orders later.
Virtually Staging Interiors
3D floor plans grant homeowners the power to not just visualize rooms, but to actually see them styled with furnishings, lighting, and decor. Also known as virtual staging, this allows experimenting with color schemes, fabrics, flooring, and more. Clients can mix-and-match options to find their perfect palette and appointments before purchasing.
Virtual home staging renders allow showcasing various design styles. One day a home office may reflect modern minimalism with bold colors and sleek furniture. The next it becomes awash in cozy cottage charm with floral wallpaper and vintage decor. This flexibility provides invaluable design insight early in the process.
Bringing Properties to Market
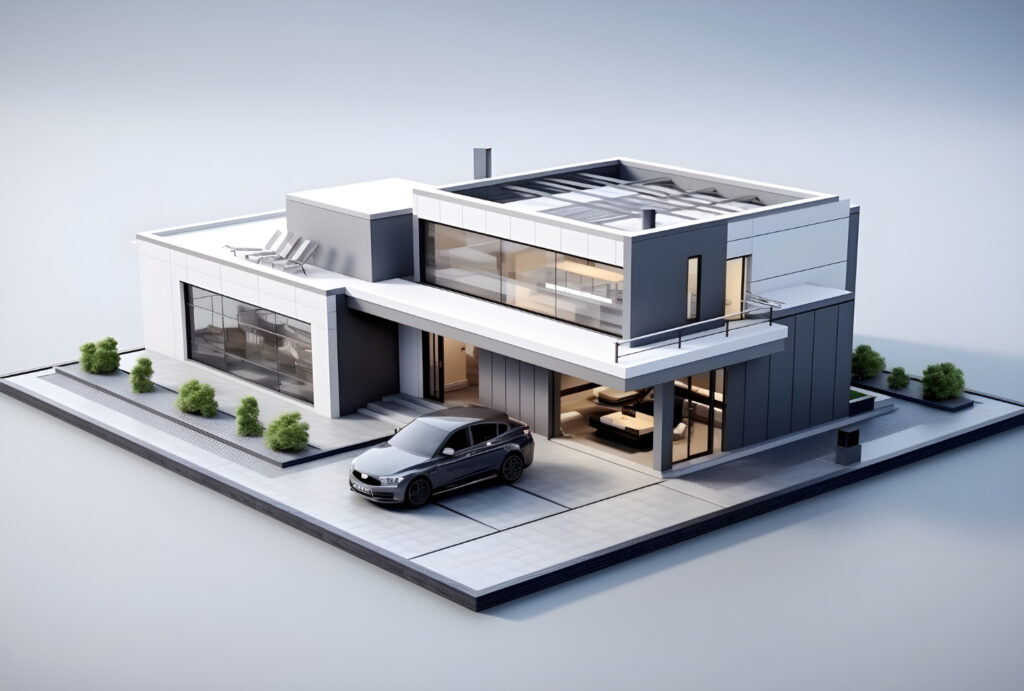
The real estate sector has also been transformed by 3D visualization. Combining 3D floor plans with property CGI allows creating hyper-realistic virtual property tours. Home buyers viewing listings can now experience immersive walkthroughs on their computers or VR headsets.
These 3D house tours provide dynamic previews that build engagement and investment. Buyers touring virtually can better evaluate layouts, finishes, and how they would actually live in the home. Visualization helps conjure emotional connections similar to physical tours.
For sellers, 3D renderings increase exposure and improve prospects. According to realtor.com, listings with 3D Home tours receive 403% more qualified leads. Renderings also help showcase planned additions or renovations that aren’t yet built. Prospects can visually assess the vision rather than relying just on descriptions.
Optimizing Construction
The applications of 3D visualization extend beyond the planning process into the construction phase. Contractors can reference 3D models or connect them to advanced BIM and CAD software for enhanced project management and execution.
With detailed 3D plans embedded, crews in the field can pinpoint design specifications. The various construction trades can also integrate their systems into the model for clash detection and to reduce coordination errors. Any plan changes can likewise update in real-time across the 3D environment.
The Cutting Edge of Design
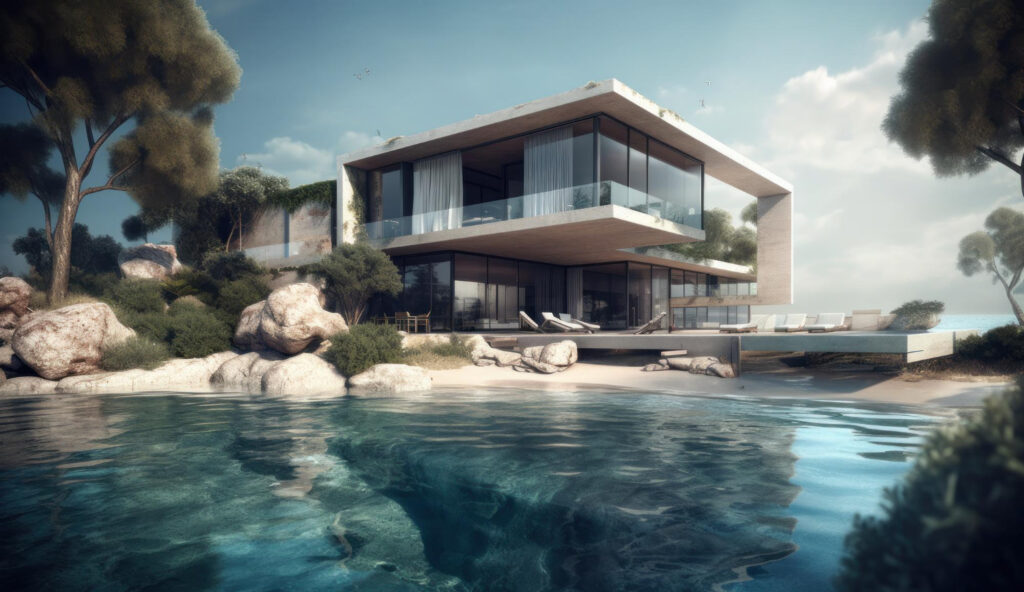
As 3D modeling and visualization technology continue advancing, their transformative impact on home design will only grow. Transitioning from traditional blueprints to interactive digital renderings opens new possibilities for efficiency and innovation.
Homeowners find empowerment in the ability to virtually experience, customize, and collaborate on designs in realistic 3D. For architects and designers, this unlocks enhanced creativity, smarter iteration, and stronger alignment with client goals. 3D visualization ultimately facilitates homes being designed, built, and enjoyed by all.
The integration of virtual modeling and digital tools is ushering in a new paradigm for residential design. As homes progress from blueprint to virtual reality, 3D floor plans will propel future possibilities for all stakeholders in the home creation process.
1. Immersive Visualization Power
3D floor plans provide complete visualization of designs before construction starts. Homeowners can tour realistic renders of interiors and exteriors. This virtual experience facilitates critical decision making during planning.
2. Optimized Design Collaboration
Back-and-forth design refinements are accelerated. Stakeholders can quickly review and provide feedback on 3D iterations. Virtual staging also allows clients to visualize various styles.
3. Enhanced Construction Efficiency
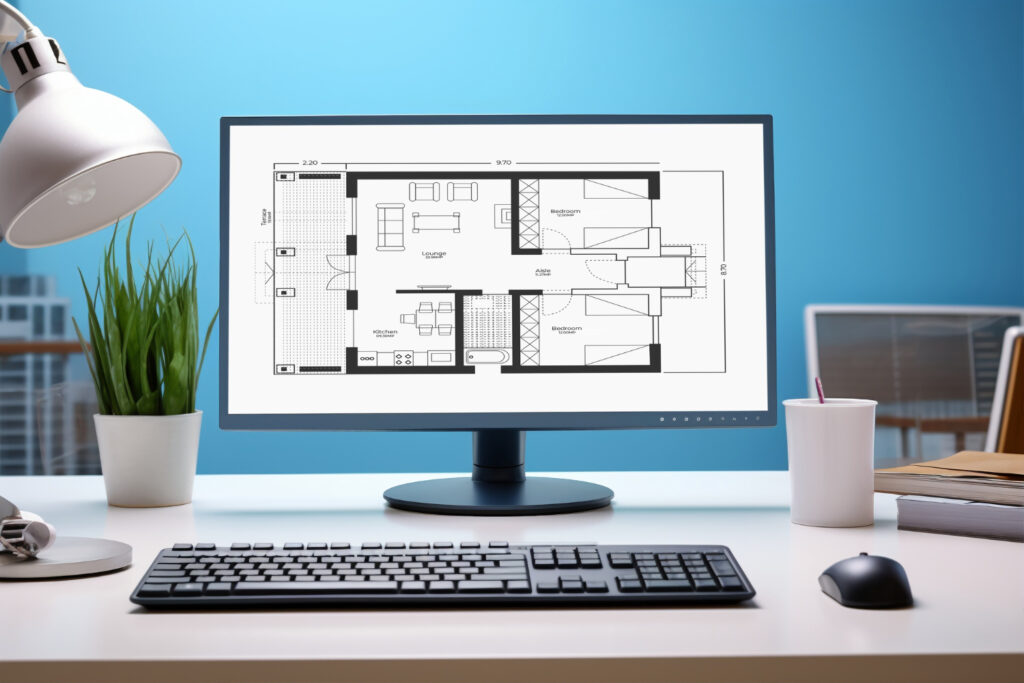
Build teams benefit from embedded 3D models during construction. The associated data helps manage workflows, scheduling, and coordination. Models can also connect with CAD and BIM software.
4. Expanded Marketing Capabilities
360 VR house tours help real estate listings stand out and build engagement. Prospective buyers can digitally explore homes virtually anywhere. Sellers can also showcase planned improvements through renders.
5. The Future of Home Design
As 3D visualization tech improves, so will its benefits. Home design is moving rapidly from fixed 2D plans toward fully customizable and collaborative virtual environments. 3D floor plans help power this digital transformation.
Frequently Asked Questions
3D floor plans are revolutionizing home design by bringing blueprints to life through realistic, interactive visualizations. These digital renderings allow homeowners to visually evaluate designs, make informed decisions, and collaborate more effectively throughout the design process.
3D floor plans enhance the design process by facilitating rapid iterations, optimizations, and better alignment between clients and architects. Photorealistic visuals help clients understand and provide feedback so changes can be incorporated faster than relying on 2D plans alone.
Virtual staging with 3D floor plans lets homeowners visualize interiors with different furnishings, styles, color palettes, and decor before purchase or construction. This allows experimenting to find the optimal design aesthetic and spatial layout.
3D house tours are transforming real estate by providing immersive previews of listings. Home buyers can digitally explore layouts and finishes for enhanced engagement. For sellers, 3D tours increase exposure and generate more qualified leads.
Builders use embedded 3D models during construction for enhanced project coordination, scheduling, clash detection, and resolving plan changes in real-time across the model. Crews can also precisely reference specifications.
As the technology improves, 3D visualization will unlock more fluid, customizable, and collaborative design environments. Homeowners will be able to iterate and experience virtual designs faster than ever.
Homeowners can access 3D floor plans through architects, designers, visualization services, and some home building software. 2D plans can be converted into interactive 3D models for a richer design experience.
Every home plan should incorporate 3D floor plans because they empower homeowners with visualization needed to make informed decisions, optimize the design, collaborate efficiently, and gain deeper investment in the final product.


