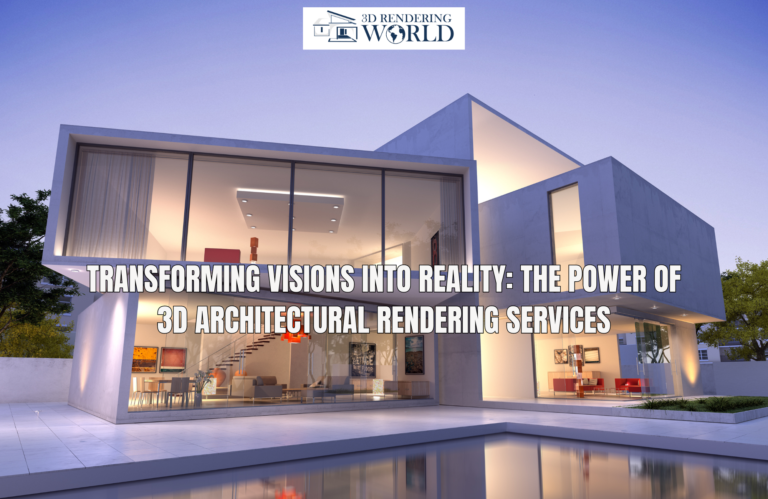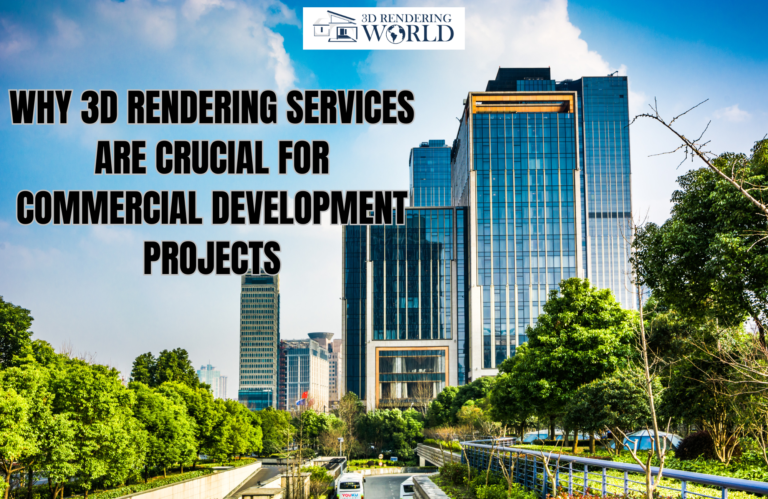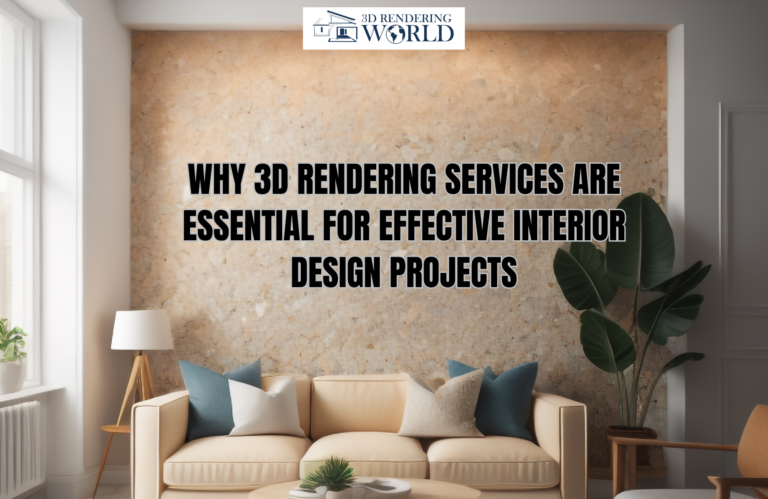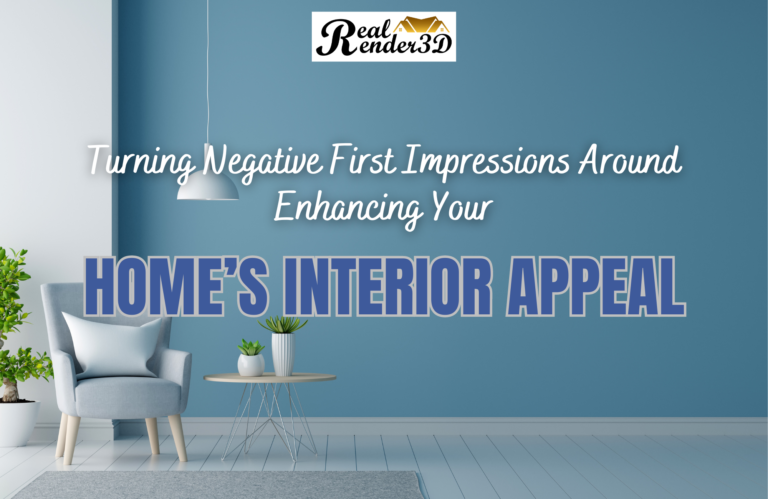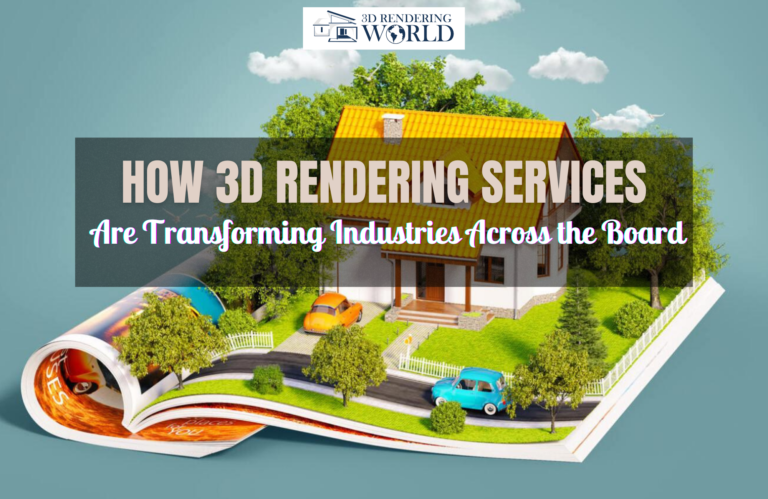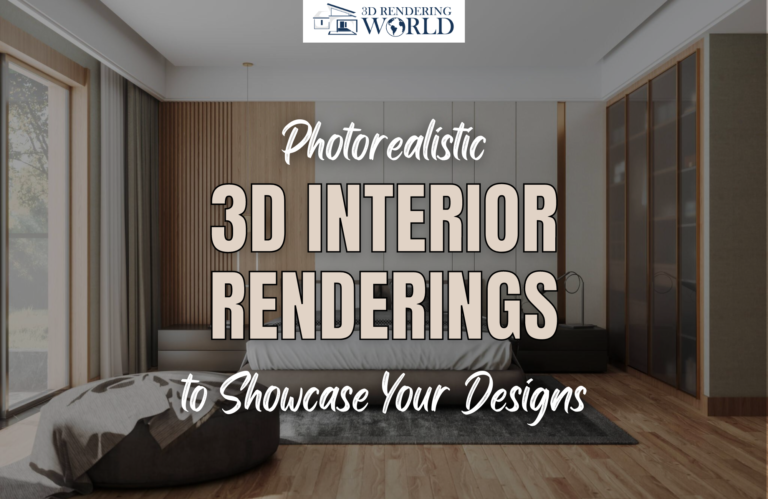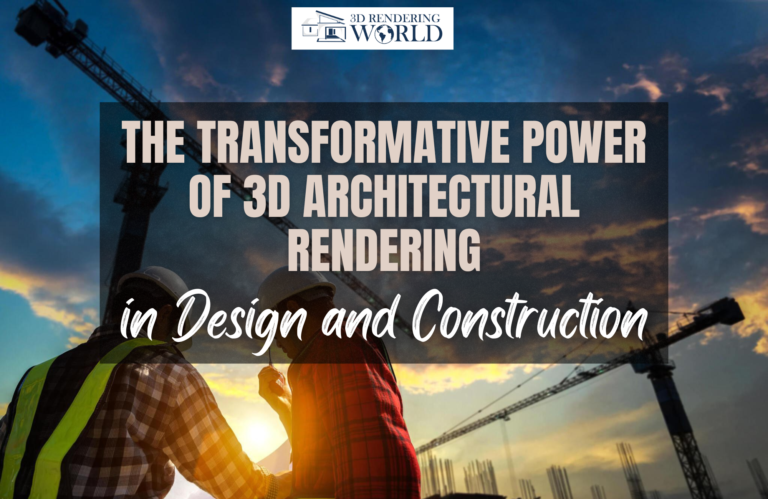Introduction
In industries from architecture to marketing, data-driven choices yield optimal outcomes. 3D rendering empowers accurate evaluations by presenting concepts visually before investment in physical actualization. This facilitates detecting issues early when revisions are simpler. Read on to learn how realistic 3D visualization drives informed decision-making across sectors.
Bring Designs to Life Digitally

Traditional methods of communicating ideas like sketches or prose leave ample room for misinterpretation. Stakeholders thus struggle to picture final products, spaces, and graphics accurately. 3D exterior and 3D interior rendering solves this by creating navigable visualizations using CGI technology.
Whether blueprints for upcoming buildings or concept art for promotional campaigns, digitally rendered 3D models enable easily clarifying specifics. All involved can explore the same realistic presentations by scrolling and clicking on hotspots. This immersive visibility into proposals drives informed greenlighting or suggested tweaks by isolating weaknesses.
Evaluate Spatial Planning Intuitively

Interior space planning for residences or commercial spaces involves balancing aesthetic appeal with functional considerations. However, 2D-floor plans poorly indicate the resulting ambiance and usage flow.
3D interior rendering lends depth and realism using principles like lighting, shadows, and textures akin to final constructed interiors. Clients can digitally walk through the property CGI before finalizing layouts to improve these aspects. For home builders, this allows offering customizable 3D house tours to attract buyers better.
Smooth Construction and Retail Store Planning

Large infrastructure and construction projects involve subdivision planning for efficient resource allocation between contractors. However, 2D Gantt charts are tough to contextualize on-site when managing workers.
3D project visualization stitches these complex timelines to build information modeling outputs. Engineers and foremen can now rotate structures to view progress synchronously across zones. By comparing digital renders to reality regularly, mid-course corrections become effortless.
Similarly, retail store planning with 3D-modeled layout prototypes simplifies testing checkout counter ergonomics. Changing configs is easier digitally to balance customer experience with point of purchase visibility.
Assess Ergonomics and Functionality Compliance
3D-rendered workstations, machinery, or control rooms enable the evaluation of human factors engineering fully before production. This technique highlights potential issues in operational flows or accessibility barriers requiring design adjustments.
Digital twin visualizations empower stakeholders to identify improvements virtually through a detailed inspection. Engineers can study whether all components fit assembly sequences and workers can reach key areas comfortably. Uncovering blind spots early renders mitigates costly prototyping risks and compliance failures.
Conceptualize an Ideal Virtual Property

Homeownership often represents buyers’ largest lifetime investment. However, assessing neighborhood infrastructure and amenities is challenging. Relying on listing photos and 2D maps makes it hard to imagine daily experiences occupying the space.
Hyperrealistic 3D exterior rendering now allows potential buyers to digitally traverse the property and environs like sidewalks, garages, and gardens. Interactive tags provide contextual data on planned upgrades and the nearest conveniences. This empowers intuitively experiencing the asset ‘first-hand’ for informed acquisition.
Preview Physical Spaces Virtually
Whether planning a courtroom, restaurant, or university campus, conceptualizing transformations of active buildings is tough. Most struggle to visualize the impact of large fixtures or zoning on ambiance amid existing infrastructure.
3D architectural visualization superimposes lifelike renders of modifications over 3D scans of actual interiors. Legal teams can digitally assess improved trial room sightlines, while education officials can evaluate classroom capacities more accurately. This determines readiness for construction or further improvements required.
Simplify Design Collaboration with Multi-Stakeholder Engagement
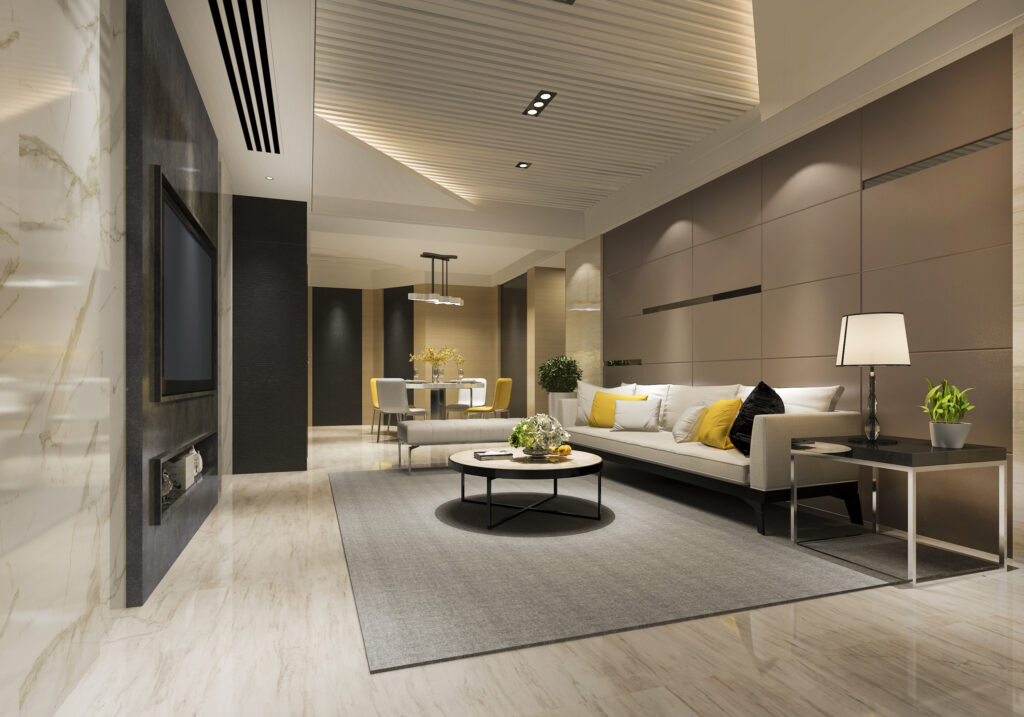
Large projects from cities to software systems comprise diverse expert teams working in silos. Lack of visibility across domains risks disjointed outputs. 3D rendered design prototypes solve this by providing a common visual platform for alignment.
Urban planners, engineers, sustainability experts etc can all digitally explore the same cityscape vision highlighting their focus area through hotspots. By experiencing peer design choices spontaneously rather than formal documentation, they synchronize efforts optimally. The collective lens drives constructive feedback for refinements grounded in reality.
Guide Targeted Decision Making through Realistic Visualization
Photoreal 3D visualization unlocks tangible context for accelerating precise decisions, by resolving the abstractions of traditional project data. But for best outcomes, users need informative perspectives rather than just artfully rendered cadences.
Architectural projects must balance grand facades with pragmatic needs like plumbing plans. Hence, interior renders warrant priority over beautified exteriors during design selection. For machinery prototyping, component interaction animations prove more valuable than attractive static trims.
The right focus areas will differ based on the core objectives being evaluated. But in all cases, the highest-fidelity representations of those elements guide optimal choices by experts and stakeholders.
The Power of Understanding Projects Holistically Before Committing
In summary, realistic 3D rendering services drive informed decision-making by enabling holistic mental picturization ahead of resource commitments. This facilitates finding weaknesses and allowing corresponding refinements proactively rather than reactively after time and budget is sunk.
3D visualizations thus power prudent project planning, cost optimization, and risk reduction across industries dealing with complex physical outputs. Using experienced visualization partners pays dividends for smooth execution by bridging comprehension gaps between proposal and production stages effortlessly.
Frequently Asked Questions
3D exterior and interior rendering creates navigable visualizations using CGI technology instead of abstract sketches or text. All stakeholders can explore the same realistic 3D models by clicking on parts, resolving misinterpretations.
2D floor plans poorly indicate the resulting ambiance and usage flow compared to 3D interior rendering using lighting and textures. Clients can digitally walkthrough property CGI before finalizing layouts.
3D building models with overlaid schedules help engineers and foremen track real-time progress across zones while planning large construction projects. Similarly, retail store layout prototypes in 3D simplify testing checkout ergonomics digitally.
3D rendered workstations enable stakeholders to identify human factors issues like accessibility barriers virtually through detailed inspection before production. This highlights improvements needed proactively.
Hyperrealistic 3D exterior rendering allows potential home buyers to digitally traverse the property to better gauge conveniences nearby. This intuitive visualization assists informed purchasing decisions.
3D architectural visualization superimposes photorealistic planned changes over 3D scans of actual building interiors. Teams can thus evaluate resulting ambience and usage flow changes accurately.
3D-rendered prototypes provide a common visual platform for diverse experts to explore shared contexts easily. By experiencing peer design choices directly, they can synchronize efforts through constructive feedback.


