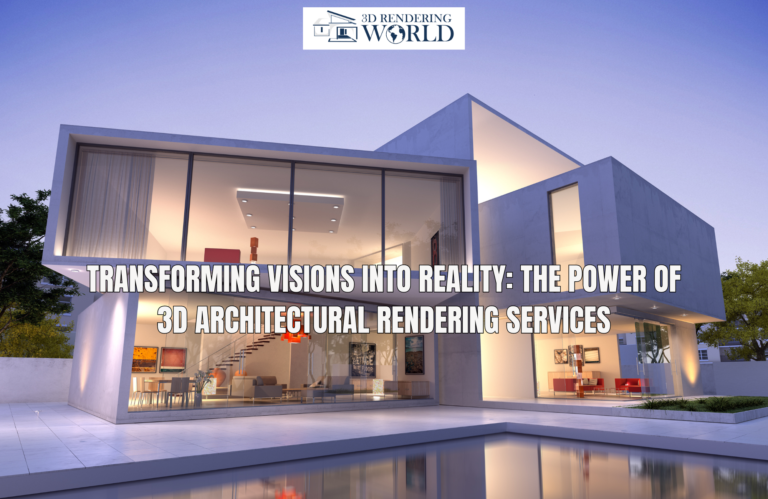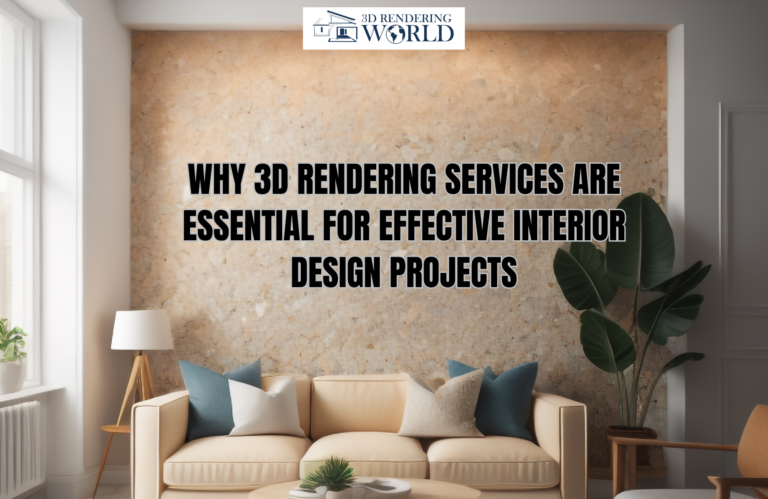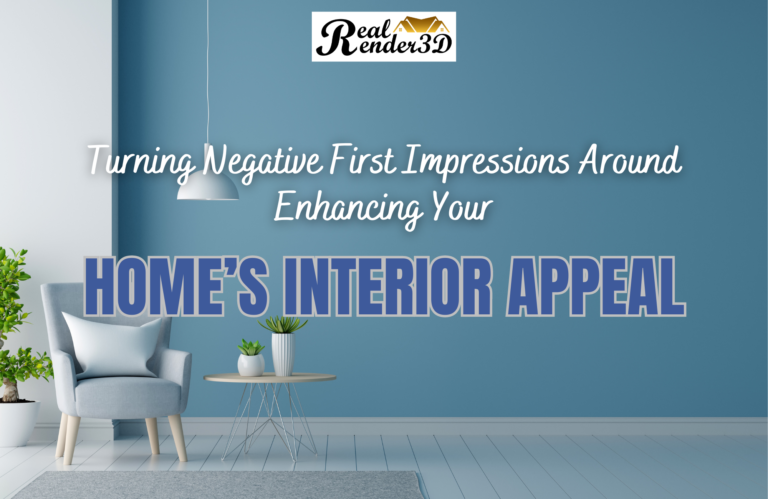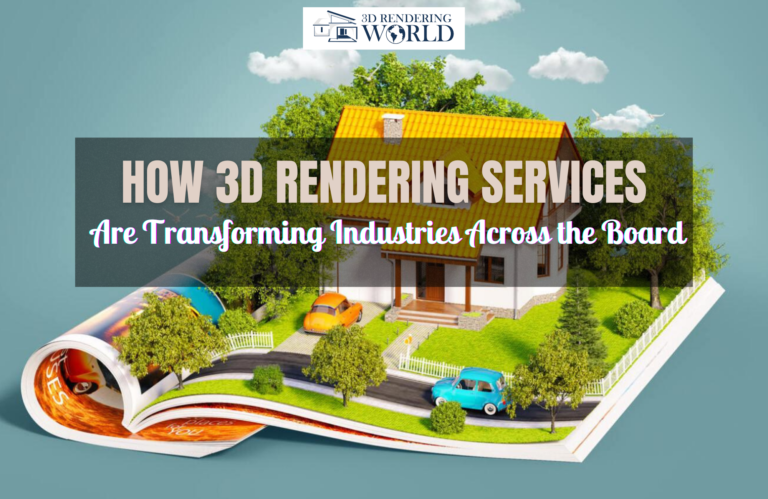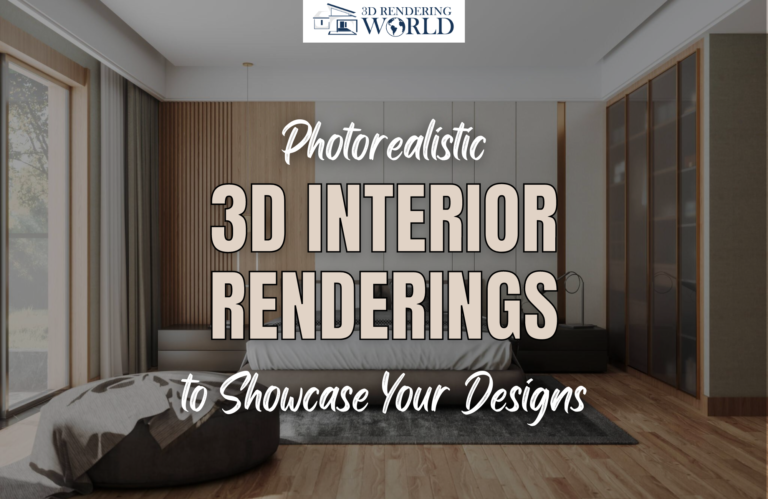Introduction
The bedroom is often considered a personal sanctuary, a space where one can unwind and reflect individual tastes, emotions, and cherished collections. Unlike other rooms, it houses limited furniture, making it a space where one can truly relax. This article delves deep into bedroom interior design ideas, offering inspiration for those looking to revamp their personal space.
Key Takeaways:
- Neutral Color Palette: A foundation for relaxation.
- Patterns: Introducing dimension without overwhelming the space.
- Accessorizing: Minute details can significantly elevate the ambiance.
- Sensory Experience: A holistic approach incorporating all five senses.
- Bold Choices: A canvas to express one’s personality.
The Bedroom: Your Sanctuary

The bedroom holds paramount importance in home design. It’s a place where one should effortlessly relax, disconnect from daily stresses, and rejuvenate for the next day. Achieving this tranquility often starts with a neutral colour palette. Neutral shades, such as beiges, soft greys, and muted blues, lay the foundation for a serene environment, inviting relaxation.
To prevent the room from appearing bland, introduce other colours, textures, and fabrics. Cushions, throws, and rugs can add layers of interest. Bedding can serve as a room’s focal point, complementing the primary colour scheme. Patterns, such as stripes or checks, can introduce an added layer of interest without making the space feel cluttered.
Consider using the psychology of colors to your advantage. For instance, blue is known for its calming effect, making it an excellent choice for bedroom walls or bedding. Incorporating natural elements, such as wooden furniture or potted plants, can create a sense of serenity and harmony.
Maximizing Space
One of the most common challenges in bedroom design is space. Many bedrooms, especially in apartments, tend to be smaller in size. To maximize space, consider multi-functional furniture. For example, a bed with storage drawers underneath or a fold-down desk can save space. Wall-mounted shelves and cabinets can provide storage without taking up valuable floor space. Additionally, using light and neutral colors on walls and furniture can make the room feel more spacious and open.
Living Room: Be Bold

While the bedroom is a personal retreat, the living room is where personalities shine. It’s a space that often reflects one’s tastes, experiences, and design preferences. Bold choices, whether in furniture, wall colours, or accessories, can make a statement. For instance, a vibrant yellow sofa can become the centrepiece in a room with a neutral palette. Brightly coloured ottomans or a vivid rug can anchor the space, adding layers of visual interest.
When it comes to living room design, it’s essential to consider both aesthetics and functionality. The living room serves as a space for relaxation, entertainment, and socializing. Therefore, furniture selection plays a crucial role. Comfortable seating, such as a plush sofa or sectional, is a must. Add accent chairs and coffee tables to create a balanced and inviting seating arrangement.
Personalization
Personalization is key in the living room. Consider incorporating elements that reflect your personality and interests. Display art, photos, or collectibles that hold sentimental value. Use throw pillows, rugs, and curtains to add pops of color and texture that resonate with your style. Additionally, lighting can dramatically impact the ambiance of the living room. Experiment with different lighting fixtures, such as floor lamps, table lamps, and even pendant lights, to create a warm and inviting atmosphere.
Bathroom: Functional and Beautiful
Often overlooked, the bathroom is one of the most used rooms in the house. Designing it requires a balance between functionality and aesthetics. Envisioning the bathroom as a spa can set the tone for its design. Elements like candles, soft music, and mood lighting can transform an ordinary bathroom into a relaxing retreat. Storage solutions, such as under-sink cabinets or built-in racks, can keep the space clutter-free, enhancing its functionality.
The choice of materials and colors in the bathroom can significantly impact its overall look and feel. Lighter shades create a sense of cleanliness and spaciousness, making them a popular choice for bathroom walls and tiles. Consider using natural materials like wood and stone for a spa-like atmosphere. To infuse luxury, opt for fixtures and hardware in a matching finish, such as brushed nickel or chrome.
Kitchen: Crafting Perfection
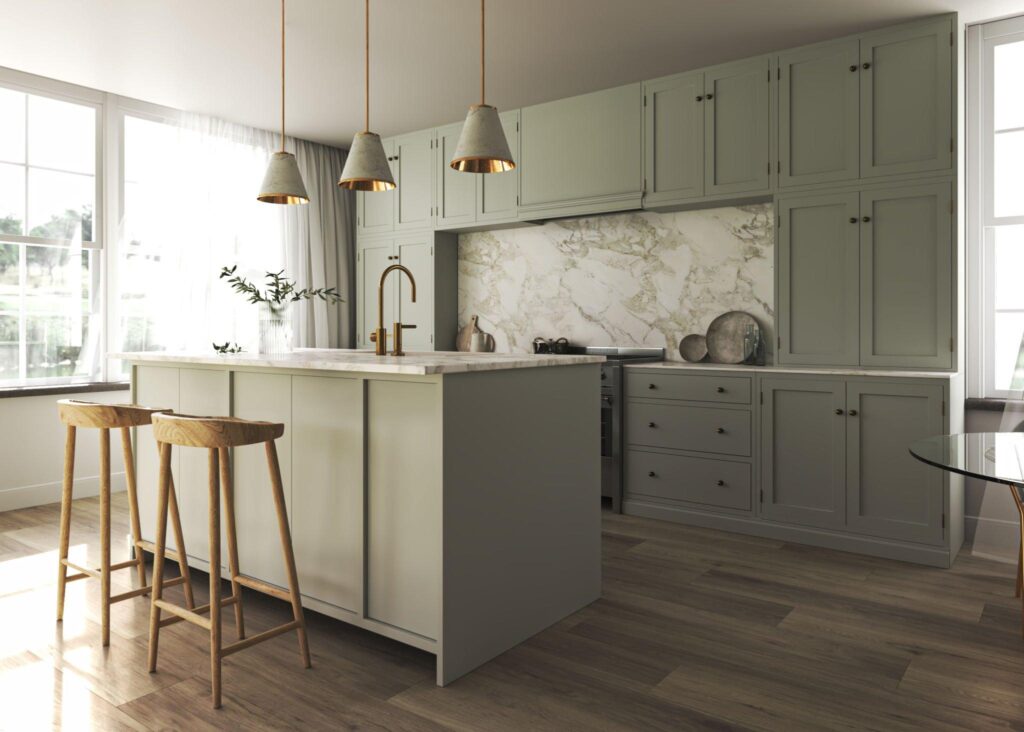
The kitchen, often termed the heart of the home, needs to be both aesthetically pleasing and functional. The layout plays a crucial role in determining the kitchen’s efficiency. Elements like traffic flow, work zones, and storage spaces need careful consideration. Popular layouts like the galley style or U-shaped kitchens offer ample space for food preparation without occupying excessive room.
When designing the perfect kitchen, it’s important to consider both aesthetics and functionality. The kitchen is not only a place for cooking but also a hub for socializing and family gatherings. Therefore, it’s essential to create a space that is not only visually appealing but also practical and efficient.
Consider the following aspects when designing your dream kitchen:
Layout
The layout of your kitchen is important in terms of both aesthetics and functionality. The way your kitchen flows from one part to another will have an impact on how practical it will be when cooking is going on. The main elements that should be considered include traffic flow, work zones, lighting, and storage space. There are various different layouts possible
Layout Options
Consider different layout options when designing your kitchen. The most common kitchen layouts include:
- Galley Kitchen: This layout features two parallel counters with a walkway in between. It’s ideal for small spaces and provides a highly efficient workflow for cooking.
- U-Shaped Kitchen: The U-shaped kitchen maximizes storage and countertop space. It’s a versatile layout that can accommodate various appliances and work zones.
- L-Shaped Kitchen: With one wall of cabinets and countertops, the L-shaped layout offers an open space for flexible design. It’s great for homes with open floor plans.
- Island Kitchen: An island can be added to any of the above layouts or used in a larger kitchen. It provides additional workspace, storage, and can serve as a casual dining area.
- Peninsula Kitchen: Similar to an island, a peninsula extends from one of the kitchen walls, creating a bar or additional prep area. It’s perfect for open layouts.
Cabinetry and Storage
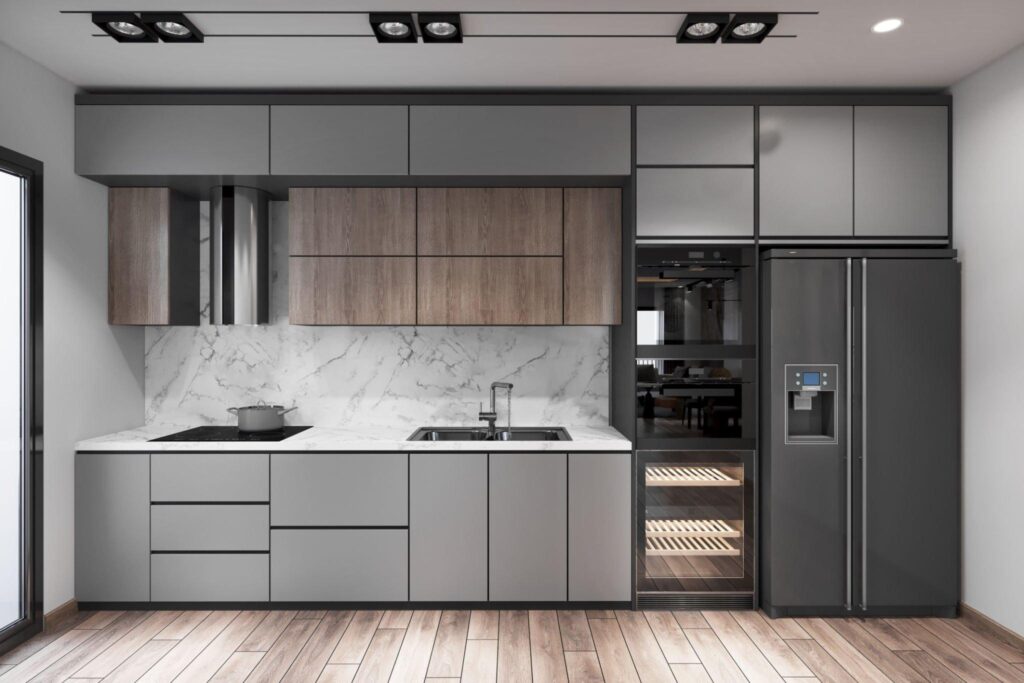
Efficient storage solutions are crucial for a functional kitchen. Consider soft-close cabinet doors and drawers to minimize noise and wear. Pull-out pantry shelves, deep drawers, and corner cabinets with rotating shelves can optimize storage capacity. Open shelving can add a decorative element while keeping essentials within reach.
Appliances
Selecting the right appliances is essential for a kitchen’s functionality. Stainless steel appliances are a popular choice for their durability and sleek appearance. Energy-efficient models can save on utility costs and are environmentally friendly.
Countertops and Backsplash
Countertops and backsplashes can significantly impact a kitchen’s aesthetics. Granite and quartz countertops are durable and come in various colors and patterns. Tile backsplashes provide an opportunity for creative expression with a wide range of materials, from subway tiles to mosaic designs.
Lighting

A well-lit kitchen is essential for safety and functionality. Consider a mix of ambient, task, and accent lighting. Pendant lights above an island or dining area can add a decorative touch, while under-cabinet lighting enhances visibility on countertops.
Flooring
Flooring should be both practical and visually appealing. Hardwood and tile are popular choices. Choose a material that can withstand spills, traffic, and daily wear and tear. Area rugs can add warmth and comfort to the kitchen.
When designing your dream kitchen, consider your lifestyle, cooking habits, and the overall aesthetics of your home. A well-designed kitchen not only enhances the functionality of your daily activities but also adds value to your home.
Conclusion
In conclusion, whether it’s the bedroom, living room, bathroom, or kitchen, interior design should reflect your style and preferences. These spaces are where you unwind, entertain, and nourish your well-being. Invest time and effort into creating spaces that resonate with your personality, offer comfort, and serve their intended functions effectively.
Frequently Asked Questions
Utilize vertical storage, install open shelves, and choose compact appliances.
Neutral colors like white, gray, and navy blue are timeless choices.
Choose energy-efficient appliances, consider recycling centers, and use sustainable materials.
A kitchen island provides additional workspace, storage, and can serve as a casual dining area.
Follow the manufacturer's recommendations for cleaning and sealing, typically using mild soap and warm water.
Drawer dividers, magnetic strips, and pull-out trays can help organize utensils efficiently.
Open shelves can be practical for displaying frequently used items and decorative pieces but require regular maintenance.


