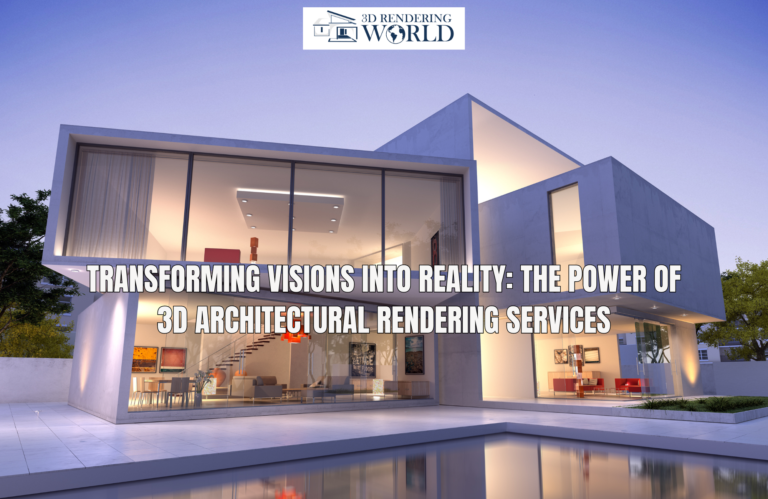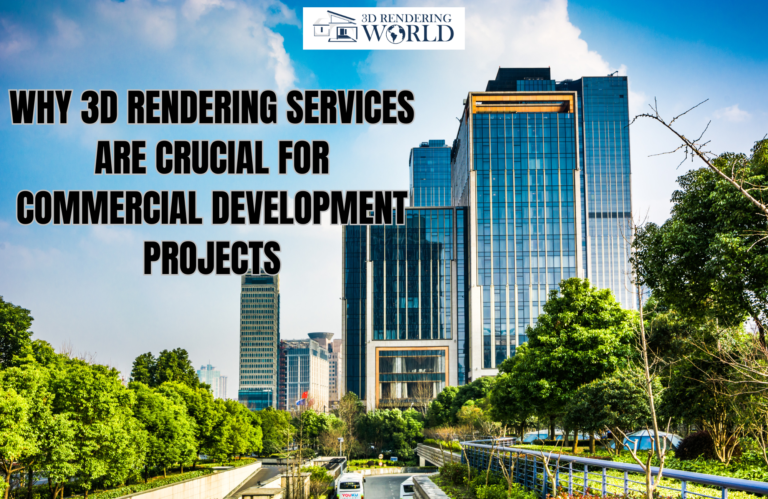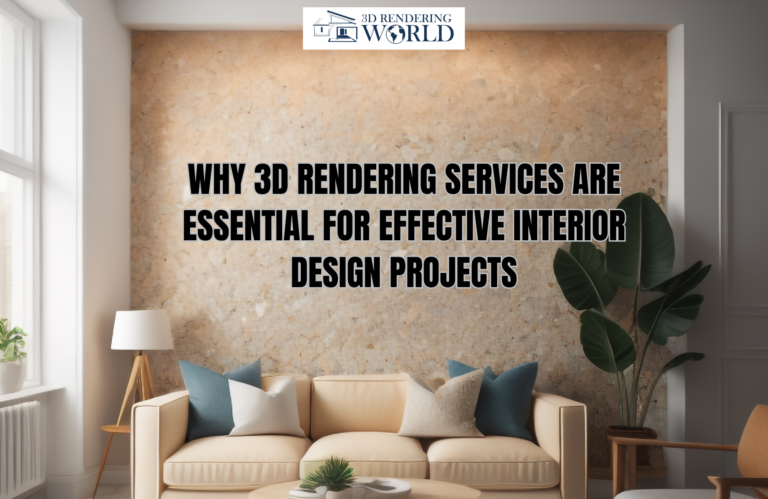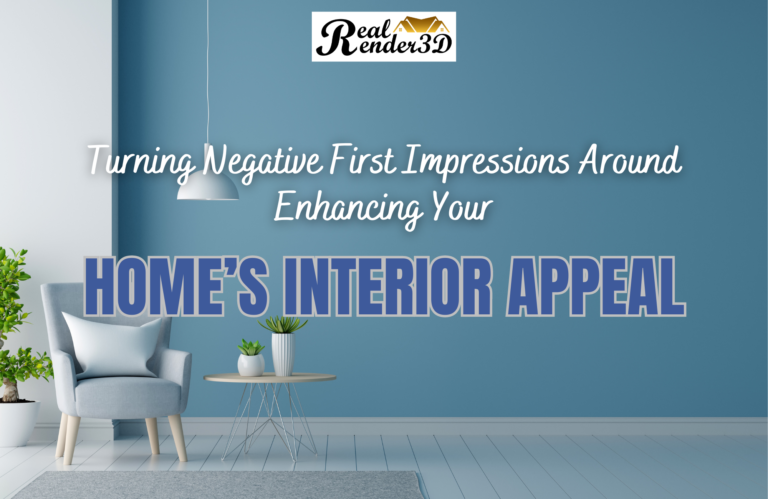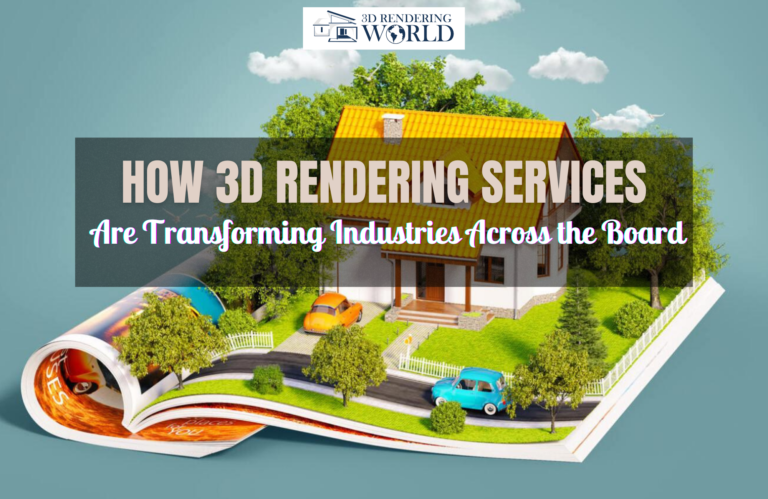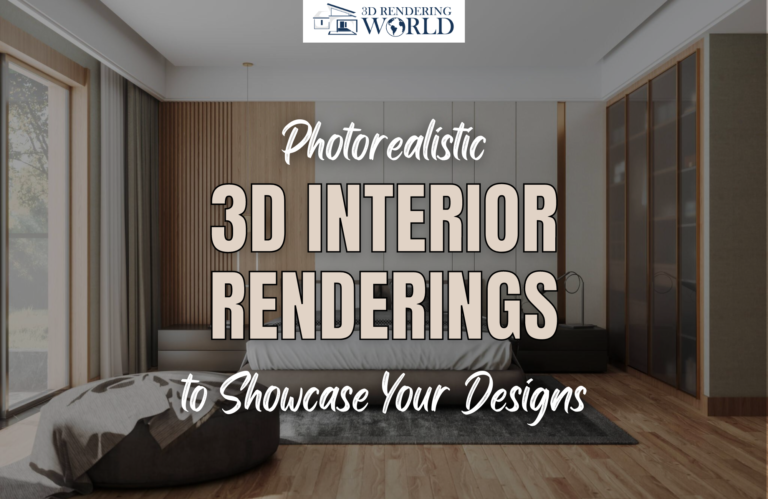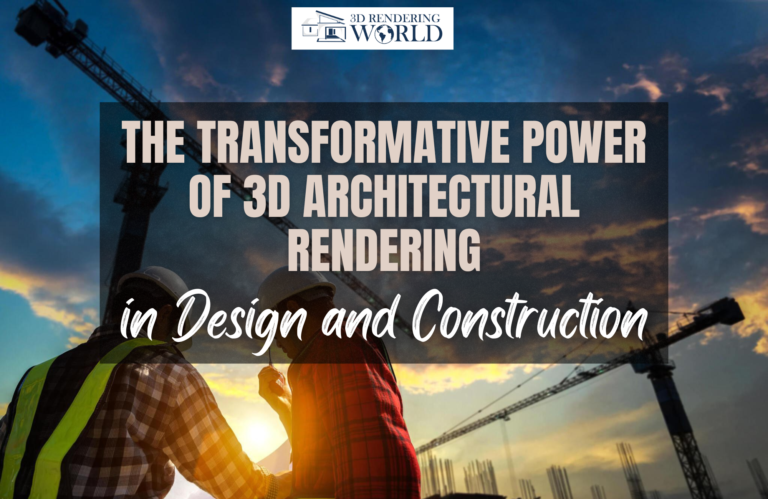Introduction
The demand for architectural 3D rendering services is increasing faster than expected. Designers and architects find these services valuable because they use the 3D rendering softwares to visualize and present their 3D renderings to customers in a photorealistic manner, showcasing key features from every angle. With the gradual advancement in technology, several companies have adopted 3D architectural rendering as a key component of the design process. Our guide covers various sections of 3D rendering,, including the category of services, techniques applied, and softwares used to create stunning 3D architectural visualizations.
Understanding 3D Architectural Rendering Services
3D architectural visualization entails designing digital images of an architectural design realistically to showcase to your customers. These images showcase the exterior and interior components of your project from all angles, giving you the opportunity to feel your vision come to life. These realistic renderings allow investors, customers, architects, and designers to have a proper understanding of their renderings before construction commences, making it easier for both parties to come to terms and make any refinements to meet the customer’s expectations. Besides enhancing effective communication between the 3D architectural artist and the client, the renders also help in making informed decisions.
Benefits of 3D Architectural Visualization
1. Communicate with Clarity
3D architectural rendering helps architects and designers communicate their ideas effectively to their prospective clients. This technology is a better alternative to 2D artists and the traditional form, which were time-consuming and needed more clarity.
2. Enhance Marketing
Besides creating photorealistic 3D renders, 3-dimensional visualiation is an effective tool to upscale your marketing strategy. When you create a 3D image that is outstanding, be certain to sell it in minutes. Therefore, this is an effective tool to help you sell your vacant spaces and ideas to clients.
3. Visualize the Future and Rectifying Errors Before Construction
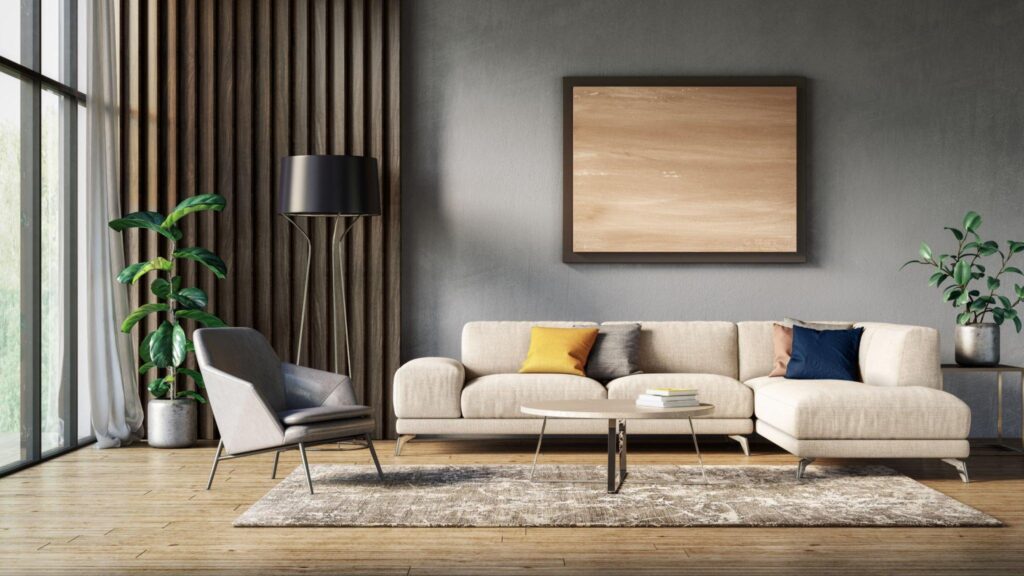
3D rendering enables you to see the future or final render of your project before completion. This saves on time and cost during construction because you will have mastered the art and gotten the right tools to help transform your vision into reality.
Similarly, the rendering images enable you to spot errors in concept planning, making the construction process effective. It is important to understand that correcting mistakes in the pre-construction stage is less costly than after construction.
4. Gives Clients a Variety
Architectural visualization gives your clients a wide range of visualization options, from colors, decor, materials and texture to choose from. That way, clients are able to get their best option, guaranteeing them satisfaction.
Types of 3D Rendering Services
The common types of 3D rendering services are exterior rendering and interior rendering.
3D interior rendering: 3D interior rendering entails scale drawing of the proposed design showcasing interior components like furniture and other interior components and appliances
3D exterior rendering: Architects and 3D artists use 3D exterior rendering to create photorealistic representations of the exterior of a building.
Power of Software

3D architectural rendering softwares are essential in creating high-quality 3D visuals. This software has CPU units for computer-generated images. You can either install the softwares on your machine or store them on the cloud and retrieve them when the need arises. Popular 3D architectural visualization tools include Rhino 3D, Cinema 3D, Blender, Sketchup, Autodesk Revit, and Autodesk 3ds Max.
The Role of Hardware
Hardware is a crucial component of 3D rendering. This involves the use of hardware components like drivers and video cards to create cg images. To generate stunning 3D models, you need a computer with a high-performance graphics card, a fast processor, and ample random access memory.
3D Artist’s Level Of Knowledge
When creating realistic 3D renders, mind everyone involved, including those without knowledge of 3D rendering. Knowledge, skills, and expertise are crucial in navigating effectively in 3D visualization. The 3D artists should have a detailed understanding of every rendering software, how to use the softwares, setting up scenes, and leveraging software to create a real-world scene. Strive to create renders that are indistinguishable from the real world.
Where is Realistic Rendering Used?
Realistic rendering is a growing technology being adopted by several sectors of the economy. Architecture and interior design are some of its use cases. Architectural companies are hiring several 3D professionals to help visualize architectural designs and bring them to life through stunning digital renders.
How the Process Works
Here is a step-by-step guide on the steps 3D professionals have to go through to deliver quality 3D rendering projects.
1. Assessing the Needs of the Client
Communication is the initial step of any 3D rendering project. It is crucial to know and understand your client’s expectations of their projects. Pay attention to details to create the right 3D model. As an experienced architect, elaborate to your clients about their projects.
Gathering enough information from your customers is important to ascertain that their specific design preferences are correctly transformed into the final visual representation of their project. Some aspects to take into consideration include size, material, colour, and texture, among many others.

2. Analysis of the Project and Design
3D architectural visualization commences when the designer provides the rendering images to the architects. The render should showcase the site’s interior design, floor plan, exterior design, and the surrounding environment. Then follows project analysis, where the 3D professional delineates the whole project and creates a strategy for the next tasks within the visualization software.
Once project design and analysis are a success, there is no need for the 3D artist to involve customers in the ongoing projects. Success in this step is proof that the project’s features are clearly and well defined.
3. Start Modeling
Modeling entails incorporating other features on your object to make it more appealing and add a sense of touch. 3D artists spend more time on this step to ensure the final render is a beautiful rendition. Carefully consider factors like texture, dimension, colour, and material for the best results.
4. Lights and Shadows
Add artificial light sources to your model to make it visually attractive. This can be complemented with shadows and reflections. Focus on such details that will leave your clients satisfied.
Understand the various categories of lighting for 3D Modeling, which include spot, point, and directional. You can also choose to combine the three categories for an ambiance look. Factors like purpose, genre, and style should guide you on the proper lighting techniques to choose for your 3D models.
5. Proper Rendering and Refinement of the Project

Mastering the right rendering techniques helps you render your project correctly. The process can be time-consuming depending on the magnitude of the project and the amount of time and number of 3D artists allocated.
Always be ready to modify your project to meet the expectations of your clients. Refining your project makes it amazing and plausible. You can edit the viewpoint.
Conclusion
Realistic 3D visualization is gradually growing and being adopted in the architecture industry. Architectural companies are using this technology to create quality visualizations and market to clients. Hardware and software rendering are key components to help you transform your design vision into a reality. 3D artists play a crucial role in bringing your ideas to life and achieving your design goals.
Frequently Asked Questions
3D rendering involves creating a 3D scene from a 2-dimensional image, while 3D Modeling involves creating a digital representation of an image in space.
There is no standard time known for creating 3D rendering. The duration varies depending on various factors like hardware and software components and the magnitude of the project.
The charges for 3D rendering services alter depending on cost, complexity, and the level of expertise of the 3D artist.
You can learn 3D visualization by enrolling in online courses or seeking mentorship from an expert.
Common file formats include MP4, MOV, PNG, JPEG, BMP, and TIFF, to name a few.


