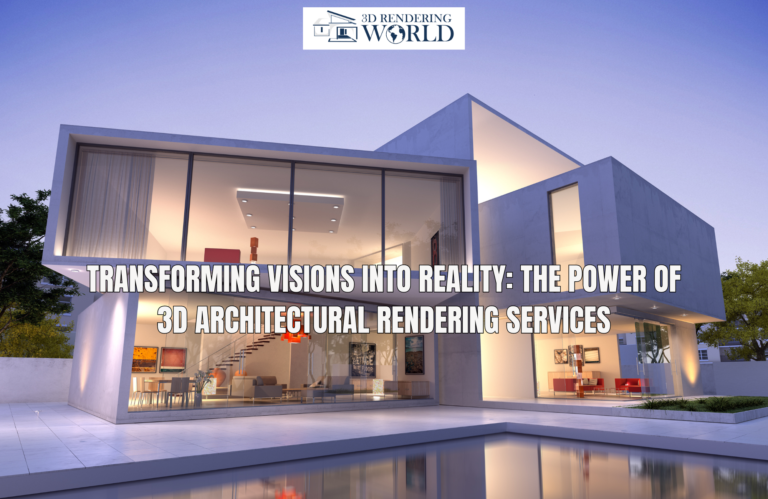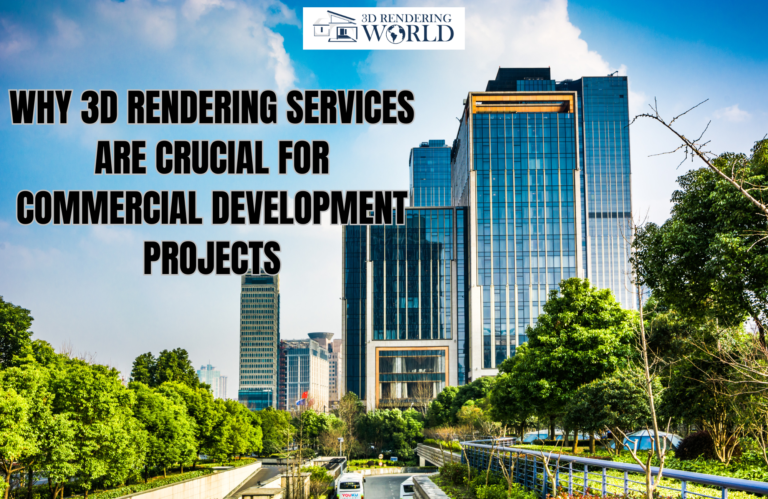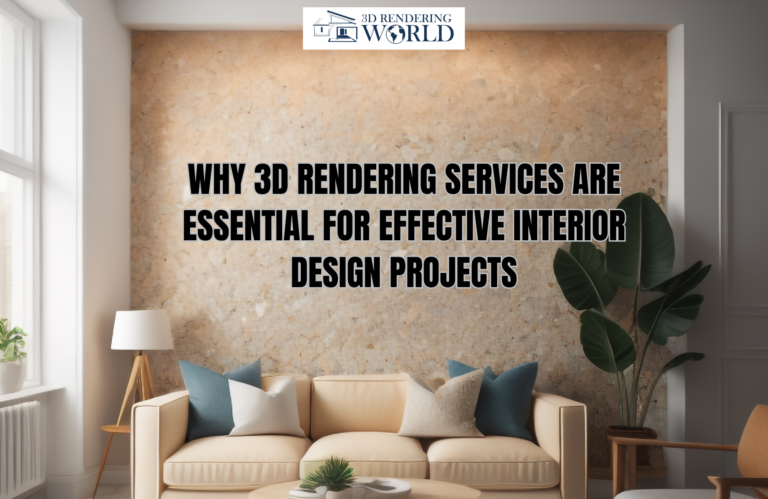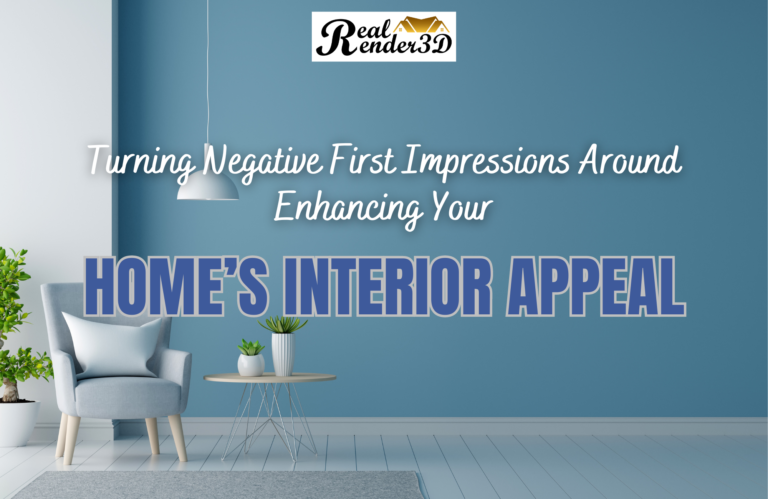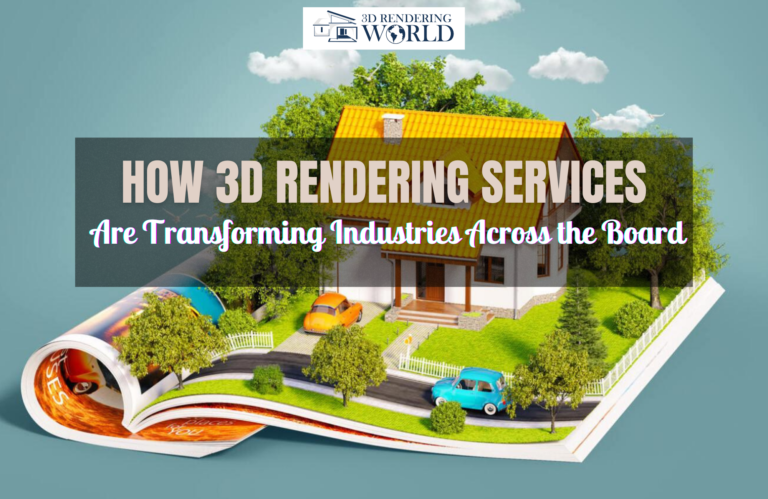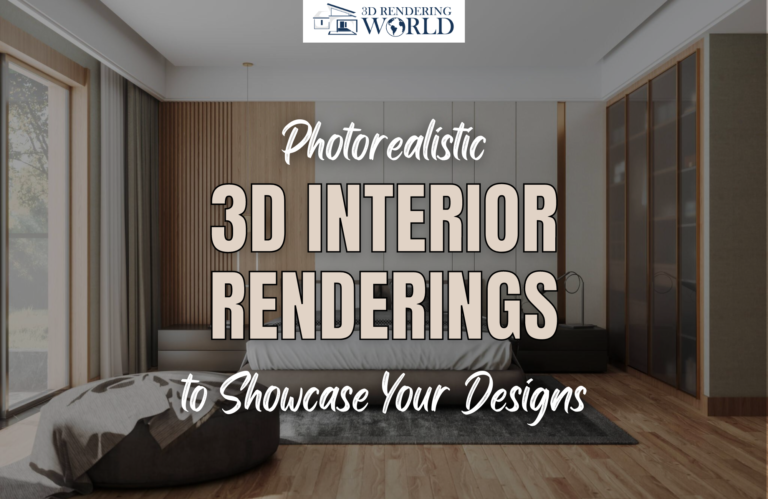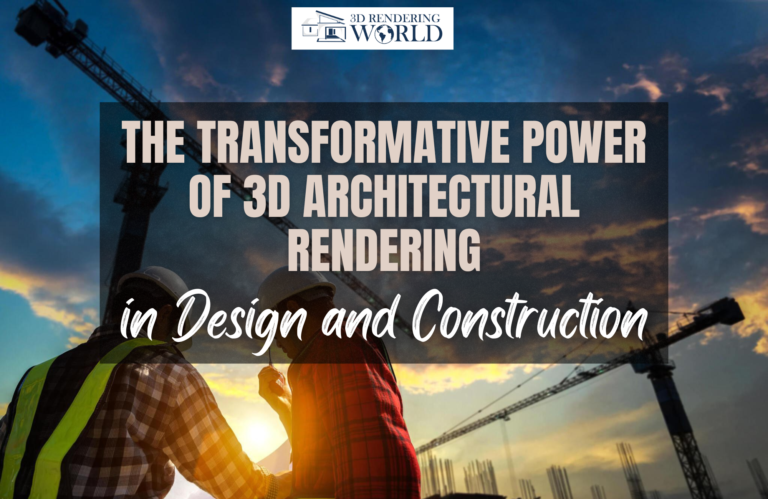Introduction
In architecture and real estate, 3D architectural rendering is revolutionizing the industry, transforming the way professionals visualize and communicate design concepts. This technology not only enhances the design process but also elevates marketing strategies, client presentations, and project approvals. Here, we explore the five revolutionary impacts of 3D architectural rendering.
1. Realistic Visualization of Future Projects

3D architectural rendering allows architects and designers to create lifelike visualizations of their projects, enabling clients and stakeholders to experience the space before it’s built. This photorealistic representation showcases the project in its intended environment, complete with textures, lighting, and landscaping, thus providing a clear picture of the final outcome.
2. Improved Client Communication and Approval Process
One of the significant advantages of 3D rendering services is its ability to facilitate communication between architects and their clients. By presenting designs in three dimensions, clients can better understand the project’s scope and details, leading to faster approvals and fewer revisions, saving time and resources for all parties involved.
3. Enhanced Marketing and Sales Strategies
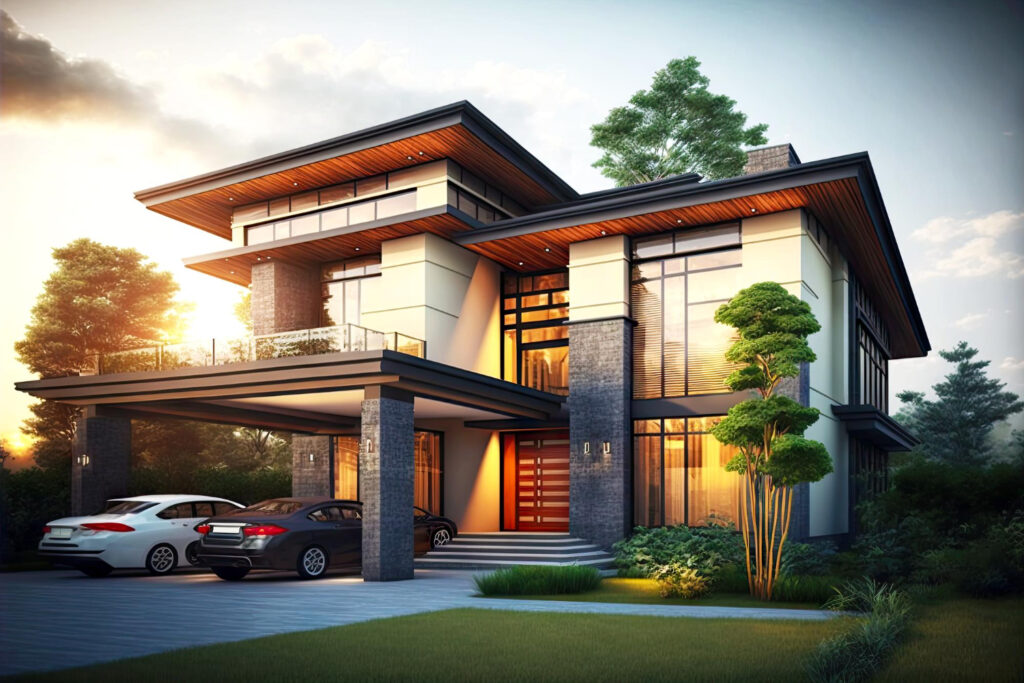
Real estate developers and marketers leverage 3D renderings to create compelling sales presentations and marketing materials. These visualizations help potential buyers or investors visualize the property, significantly enhancing marketing campaigns and promotional activities, even before the construction begins.
4. Efficient Design and Project Planning
3D architectural rendering also plays a crucial role in the design phase, enabling architects to experiment with different design options and make adjustments easily. This flexibility facilitates a more creative and efficient design process, ensuring that potential issues are addressed early on, thereby streamlining project planning and execution.
5. Cost Reduction and Error Minimization

By identifying design flaws and potential issues in the early stages of the design process, 3D exterior rendering helps in minimizing costly errors during construction. This preemptive approach not only saves money but also ensures that projects are completed within the stipulated time frame, enhancing overall project efficiency.
Conclusion
In conclusion, 3D architectural rendering is revolutionizing the architecture and real estate industries by providing powerful tools for visualization, communication, and planning. Its ability to create realistic, detailed representations of architectural projects before they are built has immense benefits, from improving client satisfaction to reducing costs and facilitating better design decisions.
Frequently Asked Questions
3D Architectural Rendering is the process of creating photorealistic images of architectural designs, allowing for a visual representation of how a building or space will look before it's built.
It offers a realistic visualisation of a project, enhances communication with clients by providing a clear picture of the proposed design, and aids in marketing and presentation efforts.
It enables architects and designers to explore and experiment with design options, make modifications easily, and identify potential design issues early in the process.
Yes, 3D renderings are extensively used for visualizing interior spaces, allowing for detailed presentation of materials, textures, lighting, and furniture arrangements.
Popular software includes Autodesk 3ds Max, SketchUp, Blender, and Lumion. These programs offer various tools for creating detailed and lifelike renderings.
The time required can vary greatly depending on the complexity of the project, the level of detail, and the quality of the renderings desired, ranging from a few days to several weeks.
3D Modeling involves creating a 3D digital representation of an object or space. 3D Rendering is the process of adding lighting, colors, textures, and other effects to a 3D model to create lifelike images or animations.


